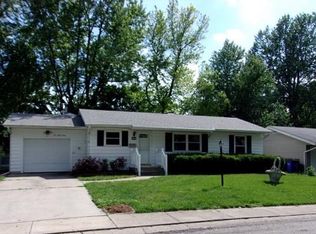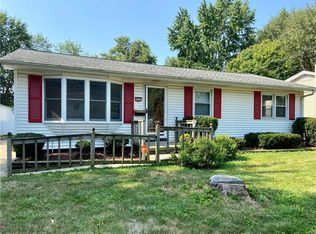WOW! Updated, super sharp & immaculate, inside and out! The living room has beautiful wood trim and gas log fireplace. The nice kitchen has a breakfast bar and is open to the dining room with a slider to the raised deck. The main-level bath has been updated. The walk-out lower level includes a large rec room, ½ bath, laundry area, and large unfinished area for storage or finishing. The lower level was waterproofed by Helitech in ’04, and includes a water-pressure back up sump system. This home has a 2.5-car garage, and a wonderfully landscaped and manicured lawn.
This property is off market, which means it's not currently listed for sale or rent on Zillow. This may be different from what's available on other websites or public sources.


