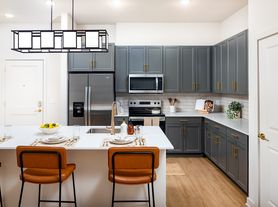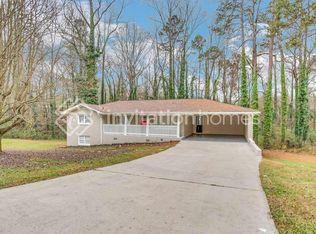Discover Your Dream Home: Modern 3-Bed Haven Awaits!Step into luxury living in this stunning, immaculate 2-year-new gem 3 spacious bedrooms, 2.5 pristine baths. The heart of the home shines bright on the main level with an open-concept floor plan that flows seamlessly gleaming hardwood floors, soaring 9-foot ceilings, and a cozy fireplace perfect for those chill evenings. Need a furry family member's VIP spot? We've got a custom-built puppy suite (or transform it into genius extra storage). Whip up culinary magic in the chef's kitchen: shimmering granite countertops, a walk-in pantry bursting with potential, stainless steel appliances, and a massive island that's equal parts prep station and social hub.Retreat to your private oasis in the oversized master suite, complete with an attached sitting room for lazy mornings with coffee or late-night reads. Outside? A sprawling, level fenced backyard begs for barbecues, playtime, or just soaking up the sun in peace.Location? Unbeatable vibes! You're steps from the scenic Silver Comet Trail for your morning jogs, surrounded by top-tier dining, shopping, and entertainment hotspots. Plus, hop on I-75/285 for an easy commute city access without the chaos.Spotless, move-in ready, and calling your name. Don't just rent a house claim your slice of modern bliss. Schedule your tour today and make it yours! Inquire now
House for rent
$2,495/mo
4051 Elsdon Dr, Austell, GA 30106
3beds
1,837sqft
Price may not include required fees and charges.
Single family residence
Available now
Cats, small dogs OK
Central air
Hookups laundry
Attached garage parking
Forced air
What's special
Cozy fireplaceStunning immaculateSprawling level fenced backyardGleaming hardwood floorsMassive islandOpen-concept floor planAttached sitting room
- 1 day |
- -- |
- -- |
Travel times
Looking to buy when your lease ends?
Consider a first-time homebuyer savings account designed to grow your down payment with up to a 6% match & 3.83% APY.
Facts & features
Interior
Bedrooms & bathrooms
- Bedrooms: 3
- Bathrooms: 3
- Full bathrooms: 3
Heating
- Forced Air
Cooling
- Central Air
Appliances
- Included: Dishwasher, Freezer, Microwave, Oven, Refrigerator, WD Hookup
- Laundry: Hookups
Features
- WD Hookup
- Flooring: Carpet, Hardwood, Tile
Interior area
- Total interior livable area: 1,837 sqft
Property
Parking
- Parking features: Attached
- Has attached garage: Yes
- Details: Contact manager
Features
- Exterior features: Heating system: Forced Air
Details
- Parcel number: 19092700960
Construction
Type & style
- Home type: SingleFamily
- Property subtype: Single Family Residence
Community & HOA
Location
- Region: Austell
Financial & listing details
- Lease term: 1 Year
Price history
| Date | Event | Price |
|---|---|---|
| 10/5/2025 | Listed for rent | $2,495$1/sqft |
Source: Zillow Rentals | ||
| 6/6/2019 | Sold | $263,000-0.7%$143/sqft |
Source: | ||
| 5/13/2019 | Pending sale | $264,900$144/sqft |
Source: Harry Norman, REALTORS� #6543261 | ||
| 4/27/2019 | Listed for sale | $264,900+24.1%$144/sqft |
Source: Harry Norman, REALTORS� #6543261 | ||
| 8/7/2017 | Sold | $213,400$116/sqft |
Source: | ||

