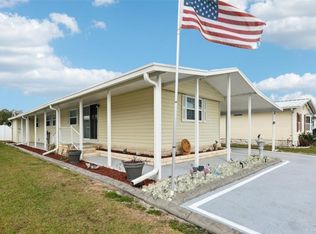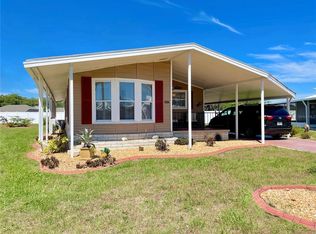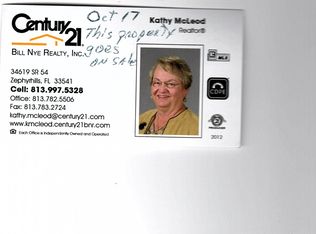Sold for $144,900 on 10/18/24
$144,900
4051 Joyful Ln, Zephyrhills, FL 33541
2beds
924sqft
Mobile Home
Built in 1985
4,657 Square Feet Lot
$137,800 Zestimate®
$157/sqft
$1,489 Estimated rent
Home value
$137,800
$124,000 - $153,000
$1,489/mo
Zestimate® history
Loading...
Owner options
Explore your selling options
What's special
SUPERB home in SOUTH HILL, a 55+ community where you OWN the land! This home has been meticulously maintained by the owners and has upgrades galore! There are 2 bedrooms and 2 full bathrooms in the 924 square feet of living space and the outdoor spaces are divine! As you drive up you see the curb appeal of this home and ample parking space for two cars. Right away you notice the 29 x 12 screened room...perfect for outdoor living! Have your coffee in the shade or enjoy entertaining here as this area is so spacious. Enter the home and immediately you see how clean and neat this home truly is! The kitchen and living room are open to each other. The kitchen has ceramic tile flooring, brand new stove and lots of updates. There's a large eat-in area and tons of cabinets and counter space. The breakfast bar is 7.5 feet long and pantry features pull out shelves. The interior of the home has been thoughtfully painted including the ceilings. The furnishings convey so start checking out the items the sellers are including with the sale...the 17 x 13 living room is nicely appointed. The master bedroom has newer carpet, ceiling fan, walk-in closet and private bathroom with shower. The second bedroom is good-sized with French doors that lead to the side porch. The guest bath has a tub/shower and a linen closet. There's a nice sized coat closet by the entry door PLUS a 5 foot hall closet for extra storage. Besides the huge screened room on the left side of the home there's also a grilling patio on the right side of the home. It is 18 x 12 and is near the shed. The shed houses the washer & dryer and has a workbench perfect for all of your projects as well as extra storage. The HOA amenities abound: there's a clubhouse, shuffleboard courts and screened pool and deck area. Your furry friends are welcome here - 1 dog or cat up to 30 pounds is allowed per the HOA. Homes can be rented 1 time per year for up to 6 months from November to April. UPDATES: Rubber Roof with double insulation Jan 2021 | Exterior paint 2022, Interior has been painted as well by current owners | Laminate flooring & Carpet 2020 | New screens on the lanai | New outdoor furniture & cushions on patio 2019 | AC serviced annually by Bahr's | Home was replumbed by previous seller |
Zillow last checked: 8 hours ago
Listing updated: June 09, 2025 at 06:09pm
Listing Provided by:
Makenzie Brown 813-701-8200,
KING & ASSOCIATES REAL ESTATE LLC 352-458-0291,
Lindsey Harrie 813-810-7036,
KING & ASSOCIATES REAL ESTATE LLC
Bought with:
Mollyana Ward, 3277572
LPT REALTY, LLC
Source: Stellar MLS,MLS#: TB8302861 Originating MLS: Suncoast Tampa
Originating MLS: Suncoast Tampa

Facts & features
Interior
Bedrooms & bathrooms
- Bedrooms: 2
- Bathrooms: 2
- Full bathrooms: 2
Primary bedroom
- Features: Ceiling Fan(s), En Suite Bathroom, Walk-In Closet(s)
- Level: First
- Area: 156 Square Feet
- Dimensions: 13x12
Bedroom 2
- Features: En Suite Bathroom, Built-in Closet
- Level: First
- Area: 107.5 Square Feet
- Dimensions: 10.75x10
Primary bathroom
- Features: Exhaust Fan, Shower No Tub
- Level: First
- Area: 38.25 Square Feet
- Dimensions: 8.5x4.5
Bathroom 2
- Features: Tub With Shower, Linen Closet
- Level: First
- Area: 32 Square Feet
- Dimensions: 8x4
Kitchen
- Features: Breakfast Bar, Pantry
- Level: First
- Area: 156 Square Feet
- Dimensions: 13x12
Living room
- Features: Ceiling Fan(s)
- Level: First
- Area: 221 Square Feet
- Dimensions: 17x13
Heating
- Central, Electric
Cooling
- Central Air
Appliances
- Included: Dryer, Electric Water Heater, Microwave, Range, Range Hood, Refrigerator, Washer
- Laundry: Other
Features
- Ceiling Fan(s), Eating Space In Kitchen, Walk-In Closet(s)
- Flooring: Carpet, Ceramic Tile, Laminate, Vinyl
- Doors: French Doors
- Has fireplace: No
- Furnished: Yes
Interior area
- Total structure area: 2,040
- Total interior livable area: 924 sqft
Property
Parking
- Total spaces: 2
- Parking features: Carport
- Carport spaces: 2
Features
- Levels: One
- Stories: 1
- Patio & porch: Screened, Side Porch
- Exterior features: Other
Lot
- Size: 4,657 sqft
- Features: In County
Details
- Additional structures: Shed(s)
- Parcel number: 1826210030000000180
- Zoning: RMH
- Special conditions: None
Construction
Type & style
- Home type: MobileManufactured
- Property subtype: Mobile Home
Materials
- Other
- Foundation: Crawlspace
- Roof: Membrane
Condition
- New construction: No
- Year built: 1985
Utilities & green energy
- Sewer: Public Sewer
- Water: Public
- Utilities for property: BB/HS Internet Available, Cable Connected, Electricity Connected
Community & neighborhood
Community
- Community features: Buyer Approval Required, Clubhouse, Deed Restrictions, Pool
Senior living
- Senior community: Yes
Location
- Region: Zephyrhills
- Subdivision: SOUTH HILL MHP
HOA & financial
HOA
- Has HOA: Yes
- HOA fee: $65 monthly
- Amenities included: Clubhouse, Fence Restrictions, Pool, Recreation Facilities, Shuffleboard Court
- Services included: Recreational Facilities
- Association name: Steve Michaud
- Association phone: 207-299-8876
Other fees
- Pet fee: $0 monthly
Other financial information
- Total actual rent: 0
Other
Other facts
- Body type: Single Wide
- Listing terms: Cash
- Ownership: Fee Simple
- Road surface type: Paved
Price history
| Date | Event | Price |
|---|---|---|
| 10/18/2024 | Sold | $144,900$157/sqft |
Source: | ||
| 9/24/2024 | Pending sale | $144,900$157/sqft |
Source: | ||
| 9/13/2024 | Listed for sale | $144,900-3.3%$157/sqft |
Source: | ||
| 7/11/2024 | Listing removed | $149,900$162/sqft |
Source: | ||
| 3/4/2024 | Price change | $149,900-11%$162/sqft |
Source: | ||
Public tax history
| Year | Property taxes | Tax assessment |
|---|---|---|
| 2024 | $1,552 +18.5% | $92,244 +38.2% |
| 2023 | $1,309 +16.5% | $66,741 +11.9% |
| 2022 | $1,124 +6.3% | $59,645 +8.5% |
Find assessor info on the county website
Neighborhood: 33541
Nearby schools
GreatSchools rating
- 1/10Chester W. Taylor, Jr. Elementary SchoolGrades: PK-5Distance: 0.5 mi
- 3/10Raymond B. Stewart Middle SchoolGrades: 6-8Distance: 3.9 mi
- 2/10Zephyrhills High SchoolGrades: 9-12Distance: 4.3 mi
Schools provided by the listing agent
- Elementary: Chester W Taylor Elemen-PO
- Middle: Raymond B Stewart Middle-PO
- High: Zephryhills High School-PO
Source: Stellar MLS. This data may not be complete. We recommend contacting the local school district to confirm school assignments for this home.
Get a cash offer in 3 minutes
Find out how much your home could sell for in as little as 3 minutes with a no-obligation cash offer.
Estimated market value
$137,800
Get a cash offer in 3 minutes
Find out how much your home could sell for in as little as 3 minutes with a no-obligation cash offer.
Estimated market value
$137,800


