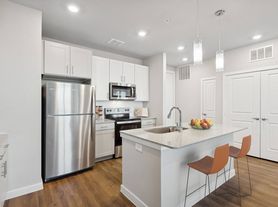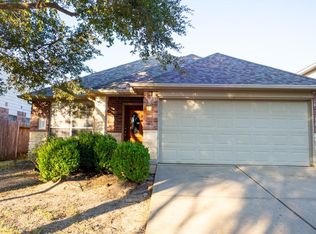Beautiful 1-Story home in highly desirable subdivision of Tamarron and zoned to the most sought-after schools in KATY ISD
Open Concept living with seamless transition from Family Room, Dining Area and Kitchen. Features 3 large bedrooms, 2 baths, Home-Office Study, Island Kitchen with granite counters, stainless appliances, tons of cabinets, a custom backsplash, and lots of prep storage space. Refrigerator, Washer and Dryer included with Lease. Large Primary Suite with lots of natural lighting, ensuite bath with a garden tub and dual sinks. Large Backyard features a spacious covered rear-patio, perfect for entertaining! Tamarron offers everything you are looking for in a family friendly community with resort pool, splash-pad, fitness center, lakes & miles of walking trails. Located minutes to Heritage Parkway, I-10, FM-1463 and Westpark Toll. Zoned to Excellent and Exemplary schools. A must see
Copyright notice - Data provided by HAR.com 2022 - All information provided should be independently verified.
House for rent
$2,500/mo
4051 Prairie Landing Ln, Katy, TX 77494
3beds
1,800sqft
Price may not include required fees and charges.
Singlefamily
Available now
Electric, ceiling fan
Electric dryer hookup laundry
2 Attached garage spaces parking
Natural gas, fireplace
What's special
Home-office studyLarge backyardStainless appliancesSpacious covered rear-patioOpen concept livingTons of cabinetsCustom backsplash
- 9 days |
- -- |
- -- |
Travel times
Looking to buy when your lease ends?
Consider a first-time homebuyer savings account designed to grow your down payment with up to a 6% match & a competitive APY.
Facts & features
Interior
Bedrooms & bathrooms
- Bedrooms: 3
- Bathrooms: 2
- Full bathrooms: 2
Rooms
- Room types: Breakfast Nook, Family Room, Office
Heating
- Natural Gas, Fireplace
Cooling
- Electric, Ceiling Fan
Appliances
- Included: Dishwasher, Disposal, Microwave, Refrigerator
- Laundry: Electric Dryer Hookup, Gas Dryer Hookup, Hookups, Washer Hookup
Features
- All Bedrooms Down, Ceiling Fan(s)
- Flooring: Carpet, Tile
- Has fireplace: Yes
Interior area
- Total interior livable area: 1,800 sqft
Property
Parking
- Total spaces: 2
- Parking features: Attached, Driveway, Covered
- Has attached garage: Yes
- Details: Contact manager
Features
- Stories: 1
- Exterior features: Additional Parking, All Bedrooms Down, Architecture Style: Traditional, Attached, Back Yard, Driveway, Electric Dryer Hookup, Garage Door Opener, Gas Dryer Hookup, Gas Log, Heating: Gas, Ice Maker, Living Area - 1st Floor, Lot Features: Back Yard, Subdivided, Subdivided, Washer Hookup
Construction
Type & style
- Home type: SingleFamily
- Property subtype: SingleFamily
Condition
- Year built: 2019
Community & HOA
Location
- Region: Katy
Financial & listing details
- Lease term: Long Term,12 Months
Price history
| Date | Event | Price |
|---|---|---|
| 11/5/2025 | Listing removed | $359,900$200/sqft |
Source: | ||
| 11/5/2025 | Listed for rent | $2,500$1/sqft |
Source: | ||
| 9/17/2025 | Pending sale | $359,900$200/sqft |
Source: | ||
| 9/13/2025 | Price change | $359,900-2.7%$200/sqft |
Source: | ||
| 8/21/2025 | Listed for sale | $369,900+35.5%$206/sqft |
Source: | ||

