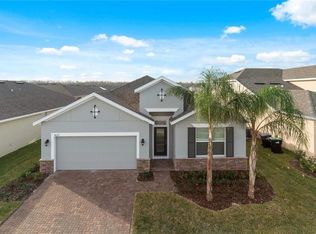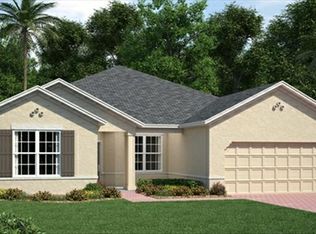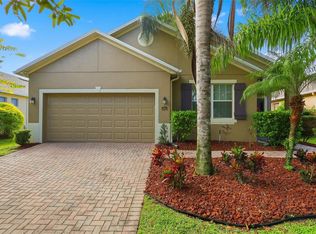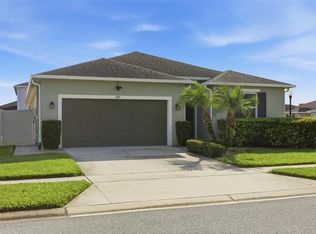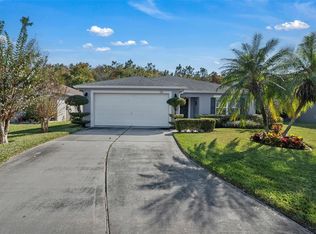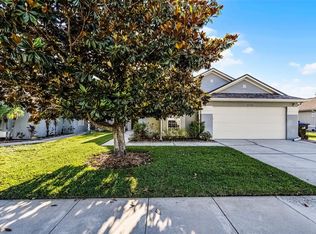Enjoy a partial water view from this well-maintained single-story home, which offers 4 generously sized bedrooms, 2 full bathrooms, a formal dining area, and a spacious 2-car garage. At the heart of the home, the chef-style kitchen impresses with stainless steel appliances—including double ovens and a modern electronic cooktop—42" upper cabinets with crown molding, and sleek granite countertops. A smartly designed split floor plan ensures privacy for the expansive master suite, which features a large walk-in closet and convenient access to the great room. The master bathroom provides a spa-like retreat with a garden tub, a separate glass-enclosed shower, and dual vanities. Enjoy outdoor living in the fenced backyard or unwind on the screened-in porch, complete with a privacy blind—ideal for both relaxing and entertaining. Recent updates include newly installed gutters and fresh exterior paint. Ideally located within the community, this home blends comfort, functionality, and charm.
For sale
$465,000
4051 Prairie Reserve Blvd, Orlando, FL 32824
4beds
1,872sqft
Est.:
Single Family Residence
Built in 2017
6,597 Square Feet Lot
$462,100 Zestimate®
$248/sqft
$70/mo HOA
What's special
Partial water viewSleek granite countertopsScreened-in porchExpansive master suiteFenced backyardModern electronic cooktopGarden tub
- 4 days |
- 293 |
- 6 |
Zillow last checked: 8 hours ago
Listing updated: December 06, 2025 at 12:41pm
Listing Provided by:
Ponprapa Tunseeprasert 954-545-5583,
LOKATION 954-545-5583
Source: Stellar MLS,MLS#: O6308437 Originating MLS: Orlando Regional
Originating MLS: Orlando Regional

Tour with a local agent
Facts & features
Interior
Bedrooms & bathrooms
- Bedrooms: 4
- Bathrooms: 2
- Full bathrooms: 2
Primary bedroom
- Features: Walk-In Closet(s)
- Level: First
Kitchen
- Level: First
Living room
- Level: First
Heating
- Central
Cooling
- Central Air
Appliances
- Included: Cooktop, Dishwasher, Range Hood, Refrigerator
- Laundry: Laundry Room
Features
- Ceiling Fan(s), Kitchen/Family Room Combo, Thermostat
- Flooring: Carpet, Ceramic Tile
- Doors: Sliding Doors
- Windows: Window Treatments
- Has fireplace: No
Interior area
- Total structure area: 2,583
- Total interior livable area: 1,872 sqft
Video & virtual tour
Property
Parking
- Total spaces: 2
- Parking features: Garage - Attached
- Attached garage spaces: 2
Features
- Levels: One
- Stories: 1
- Exterior features: Irrigation System, Rain Gutters
Lot
- Size: 6,597 Square Feet
Details
- Parcel number: 202430730201830
- Zoning: P-D
- Special conditions: None
Construction
Type & style
- Home type: SingleFamily
- Property subtype: Single Family Residence
Materials
- Block, Stucco
- Foundation: Slab
- Roof: Shingle
Condition
- New construction: No
- Year built: 2017
Utilities & green energy
- Sewer: Public Sewer
- Water: Public
- Utilities for property: Electricity Connected, Water Connected
Community & HOA
Community
- Subdivision: RESERVE/SAWGRASS PH 3
HOA
- Has HOA: Yes
- Amenities included: Playground, Pool
- HOA fee: $70 monthly
- HOA name: Reseve at Sawgrass
- Pet fee: $0 monthly
Location
- Region: Orlando
Financial & listing details
- Price per square foot: $248/sqft
- Tax assessed value: $408,877
- Annual tax amount: $549
- Date on market: 5/13/2025
- Cumulative days on market: 201 days
- Listing terms: Cash,Conventional,FHA,VA Loan
- Ownership: Fee Simple
- Total actual rent: 0
- Electric utility on property: Yes
- Road surface type: Asphalt
Estimated market value
$462,100
$439,000 - $485,000
$2,590/mo
Price history
Price history
| Date | Event | Price |
|---|---|---|
| 11/27/2025 | Listed for sale | $465,000$248/sqft |
Source: | ||
| 11/25/2025 | Listing removed | $465,000$248/sqft |
Source: | ||
| 10/29/2025 | Price change | $465,000-2.1%$248/sqft |
Source: | ||
| 9/5/2025 | Price change | $475,000-0.8%$254/sqft |
Source: | ||
| 8/28/2025 | Price change | $479,000-1.2%$256/sqft |
Source: | ||
Public tax history
Public tax history
| Year | Property taxes | Tax assessment |
|---|---|---|
| 2024 | $550 +7.6% | $272,415 +3% |
| 2023 | $511 +6.2% | $264,481 +3.4% |
| 2022 | $481 +2.1% | $255,807 +3% |
Find assessor info on the county website
BuyAbility℠ payment
Est. payment
$3,319/mo
Principal & interest
$2261
Property taxes
$825
Other costs
$233
Climate risks
Neighborhood: Meadow Woods
Nearby schools
GreatSchools rating
- 8/10Wetherbee ElementaryGrades: PK-5Distance: 3 mi
- 6/10South Creek Middle SchoolGrades: 6-8Distance: 0.4 mi
- 5/10Cypress Creek High SchoolGrades: 9-12Distance: 2.4 mi
- Loading
- Loading
