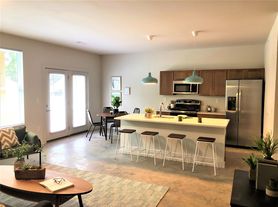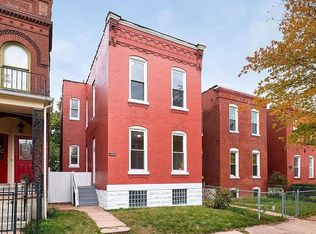This large 2,050 sq. ft. Shaw townhouse features:
- 3 bedrooms, 2.5 baths
- High ceilings
- Stainless steel appliances (including French door refrigerator and dishwasher)
- 2nd floor washer/dryer provided in laundry next to master suite
- Dark wood wide plank floors and high ceilings
- Tons of closet space
- 12 rooms and 26 windows for lots of light
- Walk-in closet plus office/nursery/sun room and on-suite bathroom in master bedroom
- Parking pad for two vehicles (on-street parking available in front of the building)
- Outside back deck for outdoor entertaining
- Big basement for lots of additional storage
- Alarm system available if you want to activate
- Lawncare included
HOT Shaw neighborhood convenient to Tower Grove Park, Botanical Gardens, The Grove, Central West End, South Grand, Barnes Jewish Hospital, St. Louis Children's Hospital, Cardinal Glennon, Saint Louis University, bars, coffee shops, etc.
Just a couple doors down from Sasha's Wine Bar and super close to Bailey's Range and Fiddlehead Fern Cafe! Walk to summer concerts at the Botanical Gardens and the Farmer's Market in Tower Grove Park. Enjoy being centrally located to everything in this popular South City neighborhood - and just minutes to I-64 or I-44 access!
$3,100 month, $3,100 security deposit. Pets conditional. $350 non refundable pet deposit, $50/mo pet rent.
Townhouse for rent
$2,950/mo
4051 Shaw Blvd, Saint Louis, MO 63110
3beds
2,050sqft
Price may not include required fees and charges.
Townhouse
Available Mon Oct 20 2025
Cats, dogs OK
Air conditioner, central air, ceiling fan
In unit laundry
Off street parking
-- Heating
What's special
Outside back deckBig basementTons of closet spaceStainless steel appliancesOn-suite bathroomWalk-in closetHigh ceilings
- 17 days
- on Zillow |
- -- |
- -- |
Travel times
Looking to buy when your lease ends?
Consider a first-time homebuyer savings account designed to grow your down payment with up to a 6% match & 3.83% APY.
Facts & features
Interior
Bedrooms & bathrooms
- Bedrooms: 3
- Bathrooms: 3
- Full bathrooms: 2
- 1/2 bathrooms: 1
Rooms
- Room types: Dining Room, Family Room, Master Bath, Office, Recreation Room, Sun Room
Cooling
- Air Conditioner, Central Air, Ceiling Fan
Appliances
- Included: Dishwasher, Disposal, Dryer, Freezer, Microwave, Range Oven, Refrigerator, Washer
- Laundry: In Unit
Features
- Ceiling Fan(s), Walk In Closet, Walk-In Closet(s)
- Flooring: Hardwood
- Has basement: Yes
Interior area
- Total interior livable area: 2,050 sqft
Property
Parking
- Parking features: Off Street
- Details: Contact manager
Features
- Exterior features: Balcony, Lawn Care included in rent, Living room, Stainless steel appliances, Walk In Closet
- Fencing: Fenced Yard
Details
- Parcel number: 53110003120
Construction
Type & style
- Home type: Townhouse
- Property subtype: Townhouse
Utilities & green energy
- Utilities for property: Cable Available
Building
Management
- Pets allowed: Yes
Community & HOA
Community
- Security: Security System
Location
- Region: Saint Louis
Financial & listing details
- Lease term: 1 Year
Price history
| Date | Event | Price |
|---|---|---|
| 9/29/2025 | Price change | $2,950-4.8%$1/sqft |
Source: Zillow Rentals | ||
| 9/17/2025 | Listed for rent | $3,100+5.1%$2/sqft |
Source: Zillow Rentals | ||
| 4/24/2024 | Listing removed | -- |
Source: Zillow Rentals | ||
| 4/12/2024 | Listed for rent | $2,950+7.3%$1/sqft |
Source: Zillow Rentals | ||
| 5/11/2023 | Listing removed | -- |
Source: Zillow Rentals | ||

