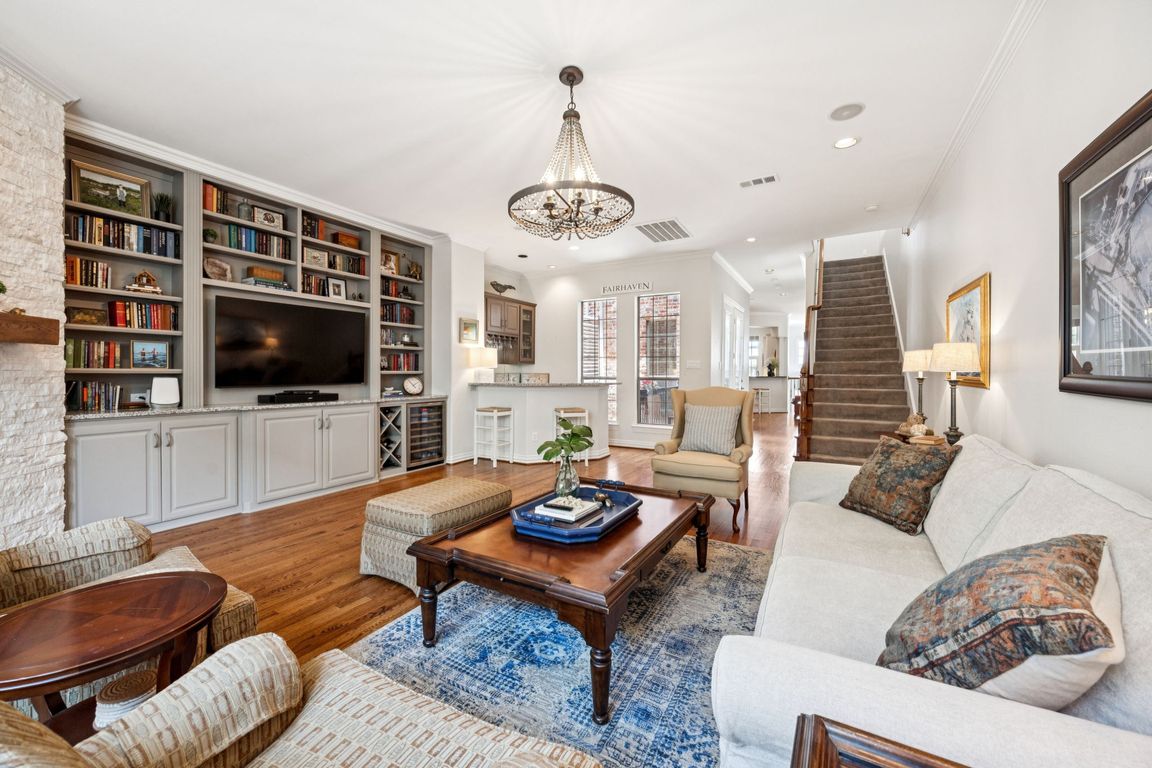
For sale
$895,000
3beds
2,637sqft
4051 Throckmorton St, Dallas, TX 75219
3beds
2,637sqft
Townhouse
Built in 2001
1,999 sqft
2 Attached garage spaces
$339 price/sqft
$600 quarterly HOA fee
What's special
Cozy gas-log fireplaceElegant finishesMain-level balconyStylish wet barPrivate atrium seatingSpa-like bathsHardwood floors
This 3-bedroom, 3.5-bath home offers over 2,600 sq. ft. of thoughtfully designed living space. A light-filled atrium and 10-foot ceilings create an open, airy feel throughout. The spacious living room is a true centerpiece, featuring a cozy gas-log fireplace and a stylish wet bar—perfect for entertaining or relaxing evenings at home. The ...
- 70 days |
- 891 |
- 33 |
Source: NTREIS,MLS#: 21015629
Travel times
Living Room
Kitchen
Primary Bedroom
Zillow last checked: 7 hours ago
Listing updated: October 07, 2025 at 08:49am
Listed by:
Tom Frei 0756675 214-303-1133,
Dave Perry Miller Real Estate 214-303-1133
Source: NTREIS,MLS#: 21015629
Facts & features
Interior
Bedrooms & bathrooms
- Bedrooms: 3
- Bathrooms: 4
- Full bathrooms: 3
- 1/2 bathrooms: 1
Primary bedroom
- Features: Ceiling Fan(s), En Suite Bathroom, Walk-In Closet(s)
- Level: Third
- Dimensions: 17 x 14
Bedroom
- Features: En Suite Bathroom, Walk-In Closet(s)
- Level: Third
- Dimensions: 18 x 13
Bedroom
- Level: First
- Dimensions: 12 x 12
Primary bathroom
- Features: Built-in Features, Dual Sinks, Granite Counters, Jetted Tub, Separate Shower
- Level: Third
- Dimensions: 11 x 12
Dining room
- Level: Second
- Dimensions: 12 x 10
Other
- Features: En Suite Bathroom
- Level: Third
- Dimensions: 10 x 5
Other
- Level: First
- Dimensions: 8 x 5
Half bath
- Level: Second
- Dimensions: 0 x 0
Kitchen
- Features: Breakfast Bar, Built-in Features, Eat-in Kitchen, Granite Counters, Kitchen Island, Pantry
- Level: Second
- Dimensions: 14 x 11
Living room
- Features: Built-in Features, Fireplace
- Level: Second
- Dimensions: 21 x 17
Office
- Features: Ceiling Fan(s)
- Level: First
- Dimensions: 12 x 10
Heating
- Electric, Fireplace(s)
Cooling
- Central Air, Electric
Appliances
- Included: Double Oven, Dishwasher, Electric Range, Gas Cooktop, Gas Water Heater, Microwave, Range, Refrigerator, Some Commercial Grade, Vented Exhaust Fan, Wine Cooler
- Laundry: Washer Hookup, Dryer Hookup, ElectricDryer Hookup
Features
- Wet Bar, Built-in Features, Chandelier, Decorative/Designer Lighting Fixtures, High Speed Internet, Kitchen Island, Open Floorplan, Pantry, Walk-In Closet(s)
- Flooring: Hardwood, Slate
- Windows: Shutters
- Has basement: No
- Number of fireplaces: 1
- Fireplace features: Living Room
Interior area
- Total interior livable area: 2,637 sqft
Video & virtual tour
Property
Parking
- Total spaces: 2
- Parking features: Garage, Garage Door Opener, Garage Faces Rear
- Attached garage spaces: 2
Features
- Levels: Three Or More
- Stories: 3
- Patio & porch: Deck, Balcony, Covered
- Exterior features: Balcony
- Pool features: None
Lot
- Size: 1,999.4 Square Feet
Details
- Parcel number: 001587000D01C0000
Construction
Type & style
- Home type: Townhouse
- Architectural style: Traditional
- Property subtype: Townhouse
- Attached to another structure: Yes
Materials
- Brick
- Foundation: Slab
- Roof: Composition
Condition
- Year built: 2001
Utilities & green energy
- Sewer: Public Sewer
- Water: Public
- Utilities for property: Electricity Available, Natural Gas Available, Sewer Available, Separate Meters, Water Available
Community & HOA
Community
- Features: Sidewalks
- Security: Security System Owned, Smoke Detector(s)
- Subdivision: Towns At Throckmorton
HOA
- Has HOA: Yes
- Amenities included: Maintenance Front Yard
- Services included: Maintenance Grounds
- HOA fee: $600 quarterly
- HOA name: .
- HOA phone: 000-000-0000
Location
- Region: Dallas
Financial & listing details
- Price per square foot: $339/sqft
- Tax assessed value: $747,270
- Annual tax amount: $16,702
- Date on market: 7/31/2025
- Exclusions: Water fountain in atrium, Curtains on 1st floor
- Electric utility on property: Yes