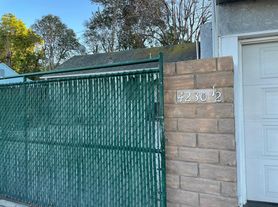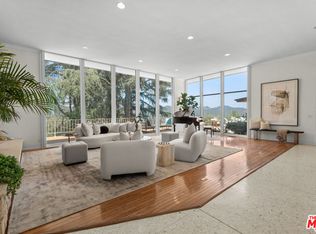Welcome to a rare opportunity to lease a 3 story architectural home, defined by floor to ceiling skylights that fill the interiors with natural light. The residence features a chef's kitchen with high-end appliances and custom Italian cabinetry. Fleetwood sliding doors open to expansive decks and patio spaces, creating seamless indoor-outdoor living. The private backyard retreat is complete with a putting green and golf practice cage, perfect for relaxation or recreation. An attached bonus shed provides additional versatility as a tool workshop and storage space. This lease is for the main residence only. The detached ADU may be available upon request by the same applicant, but will not be leased separately and will otherwise remain vacant.
Copyright The MLS. All rights reserved. Information is deemed reliable but not guaranteed.
House for rent
$10,900/mo
4051 Weslin Ave, Sherman Oaks, CA 91423
3beds
2,863sqft
Price may not include required fees and charges.
Singlefamily
Available now
Cats, dogs OK
Air conditioner, central air
Gas dryer hookup laundry
2 Attached garage spaces parking
Central, forced air, fireplace
What's special
- 21 days |
- -- |
- -- |
Travel times
Facts & features
Interior
Bedrooms & bathrooms
- Bedrooms: 3
- Bathrooms: 4
- Full bathrooms: 4
Rooms
- Room types: Workshop
Heating
- Central, Forced Air, Fireplace
Cooling
- Air Conditioner, Central Air
Appliances
- Included: Dishwasher, Disposal, Dryer, Freezer, Microwave, Range Oven, Refrigerator, Washer
- Laundry: Gas Dryer Hookup, In Unit, Laundry Area
Features
- Exhaust Fan, View
- Has fireplace: Yes
Interior area
- Total interior livable area: 2,863 sqft
Property
Parking
- Total spaces: 2
- Parking features: Attached, Covered
- Has attached garage: Yes
- Details: Contact manager
Features
- Stories: 3
- Exterior features: Contact manager
- Has view: Yes
- View description: City View
Details
- Parcel number: 2272024031
Construction
Type & style
- Home type: SingleFamily
- Property subtype: SingleFamily
Condition
- Year built: 1982
Community & HOA
Location
- Region: Sherman Oaks
Financial & listing details
- Lease term: 1+Year
Price history
| Date | Event | Price |
|---|---|---|
| 10/8/2025 | Listing removed | $2,999,000$1,048/sqft |
Source: | ||
| 9/18/2025 | Listed for rent | $10,900$4/sqft |
Source: | ||
| 3/26/2025 | Listed for sale | $2,999,000-9.1%$1,048/sqft |
Source: | ||
| 3/9/2025 | Listing removed | $3,299,999$1,153/sqft |
Source: | ||
| 11/23/2024 | Price change | $3,299,999-4.3%$1,153/sqft |
Source: | ||

