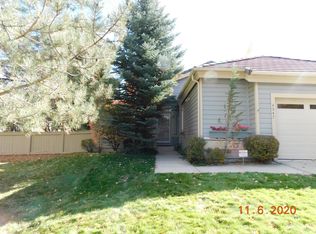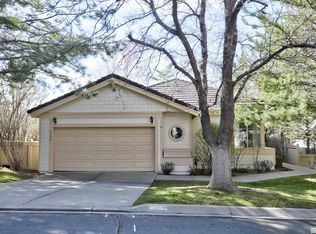Closed
$915,000
4052 Caughlin Creek Rd, Reno, NV 89519
2beds
2,288sqft
Single Family Residence
Built in 1989
6,969.6 Square Feet Lot
$918,500 Zestimate®
$400/sqft
$3,466 Estimated rent
Home value
$918,500
$845,000 - $1.00M
$3,466/mo
Zestimate® history
Loading...
Owner options
Explore your selling options
What's special
A peaceful retreat surrounded by nature. Welcome to this cozy, quiet comfortable home wrapped in a lush greenbelt within the gated community of Caughlin Creek. An open flowing floor plan incircles the central fireplace and sunlight filters in through mature trees. Formal dining, a spacious living room, two private bedroom ensuites, plus a dedicated office or study. The bright fresh kitchen features a central cook island, generous breakfast nook and newer appliances including Bosch six burner stove and double ovens. And sliding doors open to your private patio courtyard for seamless indoor-outdoor entertaining. The primary ensuite offers a sunny retreat with patio access, walk-in closet, large, jetted garden tub and separate shower. A well-appointed laundry room includes sink and cabinetry, while the finished two-car garage provides natural light, storage and built-ins. Amenities include central vacuum, nine-foot ceilings, skylights, warm wood floors and plantation shutters throughout. In the heart of Southwest Reno, the Caughlin Ranch Community offers easy, gracious living among manicured greenbelts and ponds, 24 miles of walking & biking trails, wildlife, wetlands and gorgeous landscaping under mature Cottonwoods and Pine trees.
Zillow last checked: 8 hours ago
Listing updated: December 23, 2025 at 04:02pm
Listed by:
Caren Christen S.31784 775-762-7621,
Chase International-Damonte
Bought with:
Caren Christen, S.31784
Chase International-Damonte
Source: NNRMLS,MLS#: 250058597
Facts & features
Interior
Bedrooms & bathrooms
- Bedrooms: 2
- Bathrooms: 3
- Full bathrooms: 2
- 1/2 bathrooms: 1
Heating
- Forced Air, Natural Gas
Cooling
- Central Air, Refrigerated
Appliances
- Included: Dishwasher, Disposal, Double Oven, Gas Cooktop, Gas Range, Refrigerator, Self Cleaning Oven, Smart Appliance(s)
- Laundry: Cabinets, Laundry Room, Shelves, Sink, Washer Hookup
Features
- Breakfast Bar, Central Vacuum, Entrance Foyer, High Ceilings, Kitchen Island, No Interior Steps, Master Downstairs, Smart Thermostat, Vaulted Ceiling(s), Walk-In Closet(s)
- Flooring: Carpet, Ceramic Tile, Wood
- Windows: Double Pane Windows, Vinyl Frames, Window Coverings
- Number of fireplaces: 1
- Fireplace features: Gas Log
- Common walls with other units/homes: No Common Walls
Interior area
- Total structure area: 2,288
- Total interior livable area: 2,288 sqft
Property
Parking
- Total spaces: 2
- Parking features: Additional Parking, Attached, Garage, Garage Door Opener
- Attached garage spaces: 2
Features
- Levels: One
- Stories: 1
- Patio & porch: Patio
- Exterior features: Rain Gutters
- Pool features: None
- Spa features: None
- Fencing: Back Yard
- Has view: Yes
- View description: Park/Greenbelt, Trees/Woods
Lot
- Size: 6,969 sqft
- Features: Common Area, Gentle Sloping, Greenbelt, Landscaped, Sprinklers In Front, Sprinklers In Rear
Details
- Parcel number: 00963014
- Zoning: Pd
Construction
Type & style
- Home type: SingleFamily
- Property subtype: Single Family Residence
Materials
- Attic/Crawl Hatchway(s) Insulated, Frame
- Foundation: Concrete Perimeter, Crawl Space
- Roof: Pitched,Tile
Condition
- New construction: No
- Year built: 1989
Utilities & green energy
- Sewer: Public Sewer
- Water: Public
- Utilities for property: Cable Available, Electricity Available, Electricity Connected, Internet Available, Natural Gas Available, Natural Gas Connected, Phone Available, Sewer Available, Sewer Connected, Water Available, Water Connected, Cellular Coverage, Underground Utilities, Water Meter Installed
Community & neighborhood
Security
- Security features: Security System Owned, Smoke Detector(s)
Location
- Region: Reno
- Subdivision: Caughlin Creek 2A
HOA & financial
HOA
- Has HOA: Yes
- HOA fee: $841 quarterly
- Amenities included: Gated, Maintenance, Maintenance Grounds, Parking
- Services included: Maintenance Grounds, Snow Removal
- Association name: Caughlin Ranch
- Second HOA fee: $318 quarterly
- Second association name: Caughlin Creek
Other
Other facts
- Listing terms: 1031 Exchange,Cash,Conventional,FHA,VA Loan
Price history
| Date | Event | Price |
|---|---|---|
| 12/22/2025 | Sold | $915,000-0.1%$400/sqft |
Source: | ||
| 11/30/2025 | Contingent | $915,750$400/sqft |
Source: | ||
| 11/26/2025 | Listed for sale | $915,750+14.5%$400/sqft |
Source: | ||
| 6/28/2023 | Sold | $800,000+143.2%$350/sqft |
Source: | ||
| 4/20/2012 | Sold | $329,000$144/sqft |
Source: Public Record Report a problem | ||
Public tax history
| Year | Property taxes | Tax assessment |
|---|---|---|
| 2025 | $3,770 +3% | $147,174 +0.7% |
| 2024 | $3,662 +3% | $146,146 +2.7% |
| 2023 | $3,556 +3% | $142,242 +14.3% |
Find assessor info on the county website
Neighborhood: Caughlin Ranch
Nearby schools
GreatSchools rating
- 7/10Roy Gomm Elementary SchoolGrades: K-6Distance: 1 mi
- 6/10Darrell C Swope Middle SchoolGrades: 6-8Distance: 1.5 mi
- 7/10Reno High SchoolGrades: 9-12Distance: 2.6 mi
Schools provided by the listing agent
- Elementary: Gomm
- Middle: Swope
- High: Reno
Source: NNRMLS. This data may not be complete. We recommend contacting the local school district to confirm school assignments for this home.
Get a cash offer in 3 minutes
Find out how much your home could sell for in as little as 3 minutes with a no-obligation cash offer.
Estimated market value$918,500
Get a cash offer in 3 minutes
Find out how much your home could sell for in as little as 3 minutes with a no-obligation cash offer.
Estimated market value
$918,500

