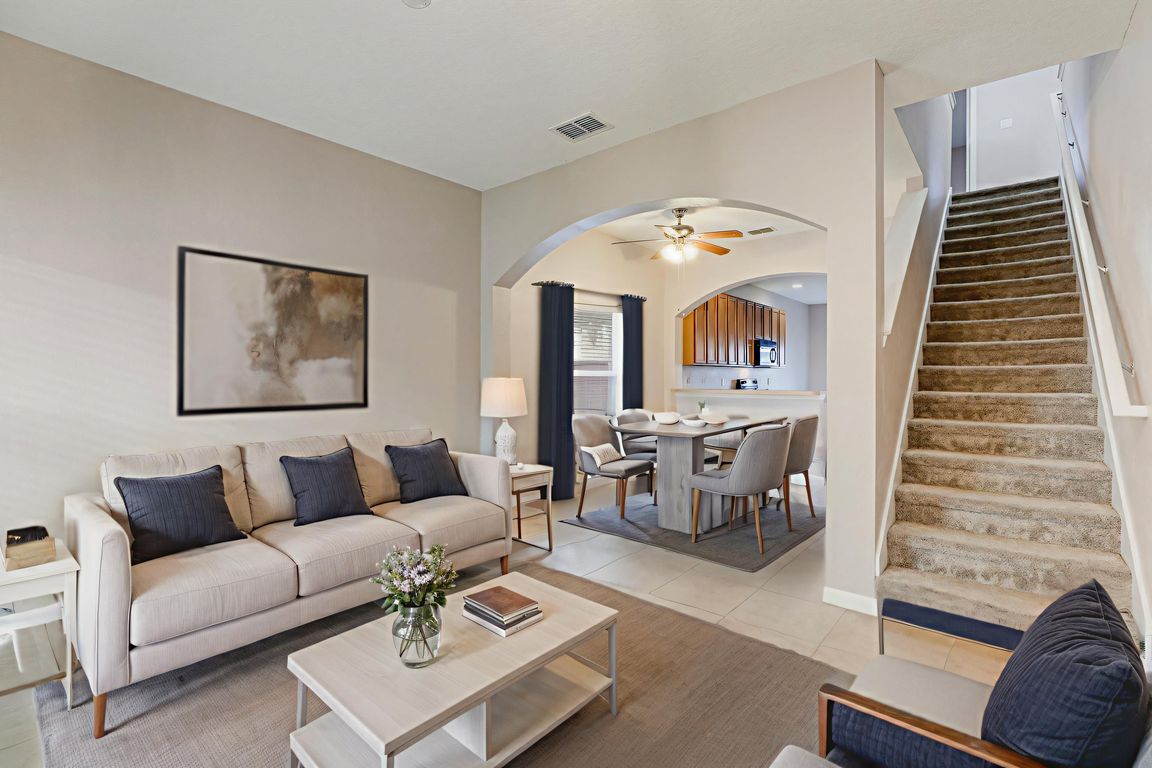
For salePrice cut: $10K (9/3)
$340,000
5beds
1,960sqft
4052 Falling Lilly Ct, Winter Springs, FL 32708
5beds
1,960sqft
Townhouse
Built in 2010
1,924 sqft
1 Attached garage space
$173 price/sqft
$345 monthly HOA fee
What's special
Private rear patioDual primary suitesOpen-concept layoutPeaceful retreat for relaxationModern kitchenNatural lightLiving and dining areas
One or more photo(s) has been virtually staged. Welcome to this stunning 5-bedroom, 3.5-bathroom townhome, perfectly designed for comfort and convenience! Located in a highly desirable gated community, this home features dual primary suites—one on the main floor and another upstairs—offering flexibility for multi-generational living or guests. Step inside to an ...
- 248 days |
- 1,653 |
- 78 |
Likely to sell faster than
Source: Stellar MLS,MLS#: O6276557 Originating MLS: Orlando Regional
Originating MLS: Orlando Regional
Travel times
Living Room
Primary Bedroom
Bedroom
Breakfast Nook
Bedroom
Bedroom
Zillow last checked: 7 hours ago
Listing updated: September 03, 2025 at 01:48pm
Listing Provided by:
Dominick Florio 321-377-4045,
RE/MAX TOWN & COUNTRY REALTY 407-695-2066
Source: Stellar MLS,MLS#: O6276557 Originating MLS: Orlando Regional
Originating MLS: Orlando Regional

Facts & features
Interior
Bedrooms & bathrooms
- Bedrooms: 5
- Bathrooms: 4
- Full bathrooms: 3
- 1/2 bathrooms: 1
Rooms
- Room types: Attic, Utility Room
Primary bedroom
- Features: En Suite Bathroom, Walk-In Closet(s)
- Level: First
- Area: 154 Square Feet
- Dimensions: 14x11
Other
- Features: En Suite Bathroom, Built-in Closet
- Level: Second
- Area: 182 Square Feet
- Dimensions: 14x13
Bedroom 2
- Features: Built-in Closet
- Level: Second
- Area: 143 Square Feet
- Dimensions: 13x11
Bedroom 3
- Features: Ceiling Fan(s), Built-in Closet
- Level: Second
- Area: 143 Square Feet
- Dimensions: 13x11
Bedroom 4
- Features: Ceiling Fan(s), Built-in Closet
- Level: Second
- Area: 110 Square Feet
- Dimensions: 11x10
Dinette
- Features: Ceiling Fan(s)
- Level: First
- Area: 80 Square Feet
- Dimensions: 10x8
Dining room
- Features: Ceiling Fan(s)
- Level: First
- Area: 90 Square Feet
- Dimensions: 10x9
Kitchen
- Features: Breakfast Bar, Ceiling Fan(s), Pantry
- Level: First
- Area: 108 Square Feet
- Dimensions: 12x9
Living room
- Level: First
- Area: 156 Square Feet
- Dimensions: 13x12
Heating
- Central, Electric
Cooling
- Central Air
Appliances
- Included: Dishwasher, Disposal, Dryer, Electric Water Heater, Microwave, Range, Refrigerator, Washer
- Laundry: Inside, Laundry Room, Upper Level
Features
- Ceiling Fan(s), Eating Space In Kitchen
- Flooring: Carpet, Ceramic Tile
- Doors: Sliding Doors
- Windows: Blinds
- Has fireplace: No
- Common walls with other units/homes: End Unit
Interior area
- Total structure area: 2,298
- Total interior livable area: 1,960 sqft
Video & virtual tour
Property
Parking
- Total spaces: 1
- Parking features: Driveway, Garage Door Opener
- Attached garage spaces: 1
- Has uncovered spaces: Yes
- Details: Garage Dimensions: 14x14
Features
- Levels: Two
- Stories: 2
- Patio & porch: Patio, Porch
- Exterior features: Rain Gutters
Lot
- Size: 1,924 Square Feet
- Residential vegetation: Trees/Landscaped
Details
- Parcel number: 24213052400000740
- Zoning: PUD
- Special conditions: None
Construction
Type & style
- Home type: Townhouse
- Property subtype: Townhouse
Materials
- Block, Stucco
- Foundation: Slab
- Roof: Shingle
Condition
- Completed
- New construction: No
- Year built: 2010
Utilities & green energy
- Sewer: Public Sewer
- Water: Public
- Utilities for property: BB/HS Internet Available, Cable Connected, Fire Hydrant, Public, Street Lights
Community & HOA
Community
- Features: Community Mailbox, Dog Park, Gated Community - No Guard, Park, Playground, Pool, Sidewalks
- Security: Gated Community, Smoke Detector(s)
- Subdivision: HERITAGE COMMONS
HOA
- Has HOA: Yes
- Services included: Maintenance Structure, Maintenance Grounds, Pool Maintenance
- HOA fee: $345 monthly
- HOA name: Leland Management
- HOA phone: 407-781-0768
- Pet fee: $0 monthly
Location
- Region: Winter Springs
Financial & listing details
- Price per square foot: $173/sqft
- Tax assessed value: $350,437
- Annual tax amount: $4,149
- Date on market: 1/31/2025
- Listing terms: Cash,Conventional,FHA,VA Loan
- Ownership: Fee Simple
- Total actual rent: 0
- Road surface type: Paved