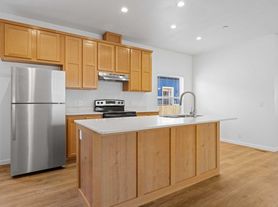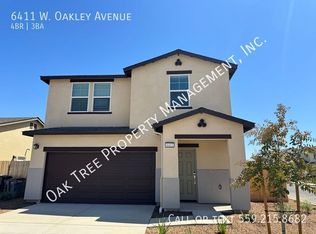Two-story layout spanning 1,732 square feet of living space. A welcoming front porch leads into a foyer that opens to an open-concept great room, featuring distinct living and dining areas alongside a spacious kitchen complete with an island and corner pantry not to mention the stunning quartz countertops and stainless appliances. A convenient half bathroom is also located on the first floor.
Upstairs, you'll find the home's laundry room and four bedrooms, including the owner's suite featuring a private en-suite bathroom, with a dual-sink vanity, private water closet, and large walk-in closet. The other three bedrooms share a full bathroom. A two-bay garage provides ample storage and convenience in this thoughtfully designed home. Home also features solar with a backup battery to help the dreaded tru-up and tankless hot water heater. Experience this gorgeous never lived in home for the first time in this up and coming area in North West Fresno near Shaw and close to the new Veterans overpass. NOTE: WE HAVE 3 HOMES IN THIS BRAND NEW AREA, ALL THE SAME FLOORPLAN. SCHEDULE A SHOWING AN APPLY SO YOU HAVE FIRST CHOICE OF ALL 3!!
Tenant to pay $100 per month for solar payment. All other utilities paid by tenant directly. One year lease. Do not schedule Zillow appointments, best responses is to give us a call!
House for rent
Special offer
$2,495/mo
4052 N Casey Ave, Fresno, CA 93723
4beds
1,732sqft
Price may not include required fees and charges.
Single family residence
Available now
No pets
Central air
Hookups laundry
Attached garage parking
What's special
Two-bay garagePrivate en-suite bathroomCorner pantryOpen-concept great roomLarge walk-in closetStunning quartz countertopsStainless appliances
- 79 days |
- -- |
- -- |
Travel times
Looking to buy when your lease ends?
Consider a first-time homebuyer savings account designed to grow your down payment with up to a 6% match & a competitive APY.
Facts & features
Interior
Bedrooms & bathrooms
- Bedrooms: 4
- Bathrooms: 3
- Full bathrooms: 2
- 1/2 bathrooms: 1
Cooling
- Central Air
Appliances
- Included: Dishwasher, Microwave, Oven, WD Hookup
- Laundry: Hookups
Features
- WD Hookup, Walk In Closet
- Flooring: Carpet, Tile
Interior area
- Total interior livable area: 1,732 sqft
Property
Parking
- Parking features: Attached
- Has attached garage: Yes
- Details: Contact manager
Features
- Exterior features: SOLAR WITH BATTERY, Walk In Closet
Details
- Parcel number: 51228206S
Construction
Type & style
- Home type: SingleFamily
- Property subtype: Single Family Residence
Community & HOA
Location
- Region: Fresno
Financial & listing details
- Lease term: 1 Year
Price history
| Date | Event | Price |
|---|---|---|
| 11/6/2025 | Price change | $2,495-7.4%$1/sqft |
Source: Zillow Rentals | ||
| 9/3/2025 | Listed for rent | $2,695$2/sqft |
Source: Zillow Rentals | ||
| 8/28/2025 | Sold | $447,000+0.2%$258/sqft |
Source: Public Record | ||
| 6/28/2025 | Price change | $446,210+0.2%$258/sqft |
Source: | ||
| 6/6/2025 | Listed for sale | $445,210$257/sqft |
Source: | ||
Neighborhood: West
- Special offer! Two weeks free with immediate move in and 1 year lease executed before promotion end date!!Expires December 10, 2025

