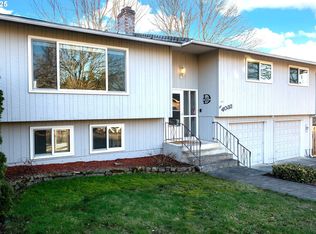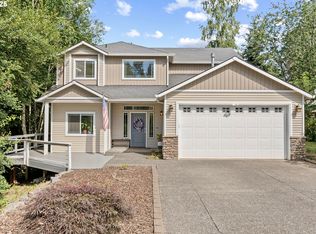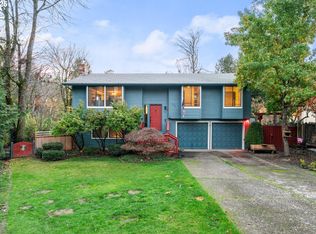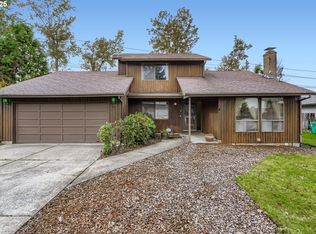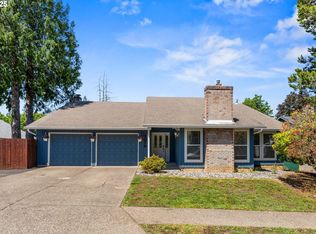LARGE PRICE REDUCTION!!!! BRAND NEW CONCRETE DRIVEWAY & SIDEWALK, DECK, ROOF, CHIMNEY, SLIDING GLASS DOORS and APPLIANCES. Spacious ranch style home with major aspects of the home upgraded on a quiet residential road. This beautiful ranch style home boasts numerous recent upgrades for worry-free living and stunning curb appeal. Highlights include Anderson windows (except the picture frame window in living room) and a furnace installed in 2022. Step inside to an open living space filled with natural light and a cozy double-sided fireplace that connects two living areas. The primary suite offers more space than some studio apartments. Two additional generously sized bedrooms provide flexible options for family, guests or home office(s).Outside, the extended driveway accommodates trailers, boats, or recreational vehicles without sacrificing garage parking.This home perfectly blends upgrades, spacious living, and outdoor functionality—all set on a quiet residential street for peace and convenience.
Active
Price cut: $25K (11/4)
$499,900
4052 SE 17th St, Gresham, OR 97080
3beds
2,082sqft
Est.:
Residential, Single Family Residence
Built in 1975
0.25 Acres Lot
$-- Zestimate®
$240/sqft
$37/mo HOA
What's special
Cozy double-sided fireplaceSpacious livingRanch style homeOpen living spaceOutdoor functionalitySliding glass doorsPrimary suite
- 126 days |
- 1,353 |
- 106 |
Zillow last checked: 8 hours ago
Listing updated: December 06, 2025 at 09:39am
Listed by:
Kristopher Erickson 503-317-5208,
Oregon First
Source: RMLS (OR),MLS#: 793863240
Tour with a local agent
Facts & features
Interior
Bedrooms & bathrooms
- Bedrooms: 3
- Bathrooms: 2
- Full bathrooms: 2
- Main level bathrooms: 2
Rooms
- Room types: Bedroom 2, Bedroom 3, Dining Room, Family Room, Kitchen, Living Room, Primary Bedroom
Primary bedroom
- Features: Ceiling Fan, Closet, Laminate Flooring, Shower
- Level: Main
Bedroom 2
- Features: Closet, Laminate Flooring
- Level: Main
Bedroom 3
- Features: Closet, Laminate Flooring
- Level: Main
Dining room
- Features: Laminate Flooring
- Level: Main
Family room
- Features: Fireplace, Laminate Flooring
- Level: Main
Kitchen
- Features: Dishwasher, Disposal, Microwave, Free Standing Range, Free Standing Refrigerator, Laminate Flooring
- Level: Main
Living room
- Features: Fireplace, Laminate Flooring
- Level: Main
Heating
- Forced Air, Fireplace(s)
Cooling
- None
Appliances
- Included: Dishwasher, Disposal, Free-Standing Range, Free-Standing Refrigerator, Microwave, Gas Water Heater
Features
- Ceiling Fan(s), Closet, Shower
- Flooring: Laminate
- Windows: Double Pane Windows, Vinyl Frames
- Basement: Crawl Space
- Number of fireplaces: 1
- Fireplace features: Wood Burning
Interior area
- Total structure area: 2,082
- Total interior livable area: 2,082 sqft
Property
Parking
- Total spaces: 2
- Parking features: Driveway, RV Access/Parking, Garage Door Opener, Attached
- Attached garage spaces: 2
- Has uncovered spaces: Yes
Features
- Levels: One
- Stories: 1
- Patio & porch: Deck, Porch
- Exterior features: Fire Pit, Yard
- Fencing: Fenced
Lot
- Size: 0.25 Acres
- Features: SqFt 10000 to 14999
Details
- Additional structures: RVParking, ToolShed
- Parcel number: R221279
- Zoning: RES
Construction
Type & style
- Home type: SingleFamily
- Architectural style: Ranch
- Property subtype: Residential, Single Family Residence
Materials
- Wood Composite
- Foundation: Concrete Perimeter
- Roof: Composition
Condition
- Approximately
- New construction: No
- Year built: 1975
Utilities & green energy
- Gas: Gas
- Sewer: Public Sewer
- Water: Public
- Utilities for property: Cable Connected
Community & HOA
HOA
- Has HOA: Yes
- Amenities included: Athletic Court, Basketball Court, Commons, Party Room, Pool, Recreation Facilities
- HOA fee: $110 quarterly
Location
- Region: Gresham
Financial & listing details
- Price per square foot: $240/sqft
- Tax assessed value: $510,000
- Annual tax amount: $5,973
- Date on market: 8/6/2025
- Listing terms: Cash,Conventional,FHA,VA Loan
- Road surface type: Concrete
Estimated market value
Not available
Estimated sales range
Not available
Not available
Price history
Price history
| Date | Event | Price |
|---|---|---|
| 11/19/2025 | Listed for sale | $499,900$240/sqft |
Source: | ||
| 11/18/2025 | Pending sale | $499,900$240/sqft |
Source: | ||
| 11/4/2025 | Price change | $499,900-4.8%$240/sqft |
Source: | ||
| 9/10/2025 | Price change | $524,900-2.8%$252/sqft |
Source: | ||
| 8/6/2025 | Listed for sale | $539,900+184.2%$259/sqft |
Source: | ||
Public tax history
Public tax history
| Year | Property taxes | Tax assessment |
|---|---|---|
| 2024 | $5,718 +9.8% | $285,000 +3% |
| 2023 | $5,210 +2.9% | $276,700 +3% |
| 2022 | $5,064 +2.6% | $268,650 +3% |
Find assessor info on the county website
BuyAbility℠ payment
Est. payment
$3,092/mo
Principal & interest
$2484
Property taxes
$396
Other costs
$212
Climate risks
Neighborhood: Kelly Creek
Nearby schools
GreatSchools rating
- 3/10Kelly Creek Elementary SchoolGrades: K-5Distance: 0.4 mi
- 1/10Gordon Russell Middle SchoolGrades: 6-8Distance: 0.7 mi
- 6/10Sam Barlow High SchoolGrades: 9-12Distance: 1.8 mi
Schools provided by the listing agent
- Elementary: Kelly Creek
- Middle: Gordon Russell
- High: Sam Barlow
Source: RMLS (OR). This data may not be complete. We recommend contacting the local school district to confirm school assignments for this home.
- Loading
- Loading
