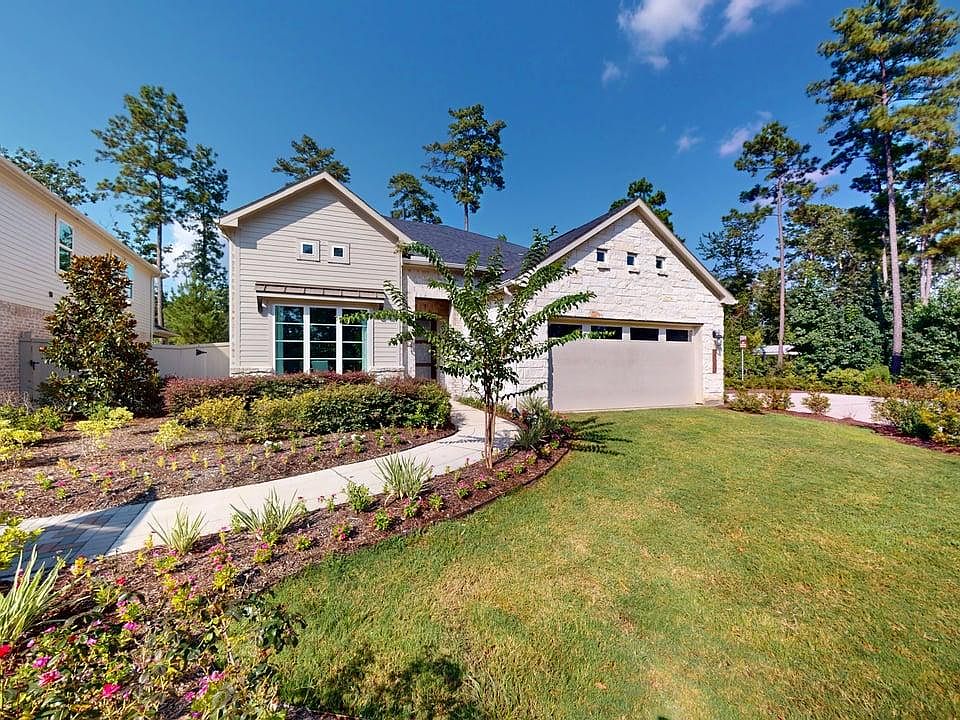Discover the versatility of the “James” plan in Audubon by Smith Douglas Homes. This thoughtfully designed layout offers a spacious dining room, a chef-inspired kitchen with a butler’s pantry, and a convenient first-floor bedroom. Just off the garage, the generous mudroom provides the perfect spot to drop your belongings and keep clutter out of sight. Upstairs, enjoy a roomy laundry area, an open loft, and an expansive owner’s suite with a private sitting room and an oversized walk-in closet. Two additional bedrooms and a full bath complete the second floor. A wide front porch and a rear covered patio provide welcoming spaces to relax and enjoy the outdoors. AVAILABLE OCTOBER!
New construction
Special offer
$408,090
40531 Slough Way, Magnolia, TX 77354
4beds
3,005sqft
Single Family Residence
Built in 2025
-- sqft lot
$402,100 Zestimate®
$136/sqft
$154/mo HOA
What's special
Open loftSpacious dining roomPrivate sitting roomWide front porchRear covered patioConvenient first-floor bedroomOversized walk-in closet
Call: (936) 236-9417
- 55 days |
- 32 |
- 1 |
Zillow last checked: 7 hours ago
Listing updated: September 20, 2025 at 02:11am
Listed by:
Nicoletta Barker TREC #0706537 917-399-7099,
Keller Williams Signature
Source: HAR,MLS#: 62281958
Travel times
Schedule tour
Select your preferred tour type — either in-person or real-time video tour — then discuss available options with the builder representative you're connected with.
Facts & features
Interior
Bedrooms & bathrooms
- Bedrooms: 4
- Bathrooms: 3
- Full bathrooms: 3
Rooms
- Room types: Family Room, Utility Room
Primary bathroom
- Features: Primary Bath: Double Sinks, Primary Bath: Shower Only, Secondary Bath(s): Tub/Shower Combo, Vanity Area
Kitchen
- Features: Kitchen Island, Kitchen open to Family Room, Pantry
Heating
- Natural Gas
Cooling
- Electric
Appliances
- Included: Disposal, Gas Oven, Microwave, Gas Range, Dishwasher
- Laundry: Electric Dryer Hookup, Gas Dryer Hookup, Washer Hookup
Features
- Formal Entry/Foyer, Prewired for Alarm System, 1 Bedroom Down - Not Primary BR, En-Suite Bath, Primary Bed - 2nd Floor, Sitting Area, Walk-In Closet(s)
- Flooring: Carpet, Tile, Vinyl
- Doors: Insulated Doors
- Windows: Insulated/Low-E windows
- Has fireplace: No
Interior area
- Total structure area: 3,005
- Total interior livable area: 3,005 sqft
Property
Parking
- Total spaces: 2
- Parking features: Attached
- Attached garage spaces: 2
Features
- Stories: 2
- Patio & porch: Covered, Porch
- Exterior features: Sprinkler System
- Fencing: Back Yard
Lot
- Features: Back Yard, Subdivided, 0 Up To 1/4 Acre
Details
- Parcel number: 22120703200
Construction
Type & style
- Home type: SingleFamily
- Architectural style: Traditional
- Property subtype: Single Family Residence
Materials
- Batts Insulation, Blown-In Insulation, Brick, Cement Siding
- Foundation: Slab
- Roof: Composition
Condition
- New construction: Yes
- Year built: 2025
Details
- Builder name: Smith Douglas Homes
Utilities & green energy
- Sewer: Public Sewer
- Water: Public, Water District
Green energy
- Energy efficient items: Attic Vents, Thermostat, HVAC
Community & HOA
Community
- Security: Prewired for Alarm System
- Subdivision: Audubon 50's
HOA
- Has HOA: Yes
- HOA fee: $1,850 annually
Location
- Region: Magnolia
Financial & listing details
- Price per square foot: $136/sqft
- Tax assessed value: $40,600
- Date on market: 8/15/2025
- Listing terms: Cash,Conventional,FHA,VA Loan
- Ownership: Full Ownership
- Road surface type: Concrete, Curbs, Gutters
About the community
PoolPlaygroundPondPark+ 4 more
Welcome to Audubon by Smith Douglas Homes. Situated on 40' and 50' homesites, our homes offer a comfortable lifestyle, surrounded by nature in the beautiful community of Audubon! Our community will feature Club Audubon with resort -style pool, splash pad, indoor and outdoor gathering spaces, parks and trails. We are now selling 1 and 2 story homes, some with the primary on main. Plus, have more time to enjoy the lifestyle here, the HOA includes front yard maintenance! Two models, the Princeton + Bonus and the Robin are now open! Request info to learn more about current opportunities to make your move to Audubon.
3.99% FHA 5/1 ARM + $0 Closing Costs on Quick Move-Ins OR 4.99% FHA 30-Yr Fixed Rate on Select Pre-S
Finding your home is a big decision and it's one you should make with confidence. That's why we're making it easier to buy now and feel certain about your future with our Right Home. Right Rate. Right Now. Sales Event! We're offering you choice withSource: Smith Douglas Homes

