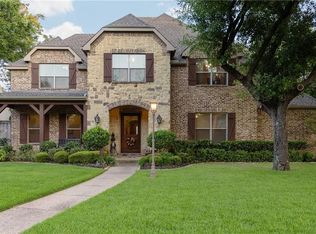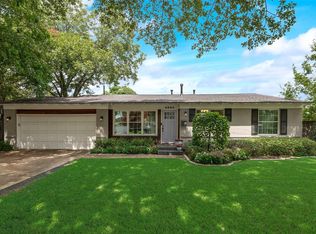Sold
Price Unknown
4054 Dunhaven Rd, Dallas, TX 75220
4beds
4,300sqft
Single Family Residence
Built in 2016
10,149.48 Square Feet Lot
$1,997,800 Zestimate®
$--/sqft
$7,761 Estimated rent
Home value
$1,997,800
$1.88M - $2.14M
$7,761/mo
Zestimate® history
Loading...
Owner options
Explore your selling options
What's special
Stunning traditional located in coveted Midway Hollow. The inviting circle driveway sets the stage for this exceptional property. Step inside the open foyer flanked by formal dining room and study. Inside you will discover a chef's kitchen w. oversized island, Sub Zero refrigerator, Wolf range, and quartz countertops. The first floor boasts a luxurious primary bedroom w. spa bath and oversized custom closets, as well as a guest room w. en suite that allows direct access to the front porch. The second floor offers a spacious game room, two additional bedrooms w. vaulted ceilings, and two full baths. Throughout you'll find ample storage space w. large closets and a walk out attic. Outside is the heated pool and spa completed in 2023, a built-in grill, covered outdoor patio w. gas fireplace, and a mosquito misting system. New roof, turf, and landscaping completed in 2023. Convenient to NW Highway & Midway restaurants, Central Market and easy access to the private school corridor.
Zillow last checked: 8 hours ago
Listing updated: May 03, 2024 at 02:15pm
Listed by:
Chris Kimbrough 0684494 214-718-8198,
Compass RE Texas, LLC. 214-814-8100
Bought with:
Rachel Finkbohner
Briggs Freeman Sotheby's Int'l
Source: NTREIS,MLS#: 20584291
Facts & features
Interior
Bedrooms & bathrooms
- Bedrooms: 4
- Bathrooms: 5
- Full bathrooms: 4
- 1/2 bathrooms: 1
Primary bedroom
- Features: Closet Cabinetry, Dual Sinks, Double Vanity, En Suite Bathroom, Garden Tub/Roman Tub, Separate Shower, Walk-In Closet(s)
- Level: First
- Dimensions: 19 x 15
Bedroom
- Features: En Suite Bathroom, Walk-In Closet(s)
- Level: First
- Dimensions: 14 x 13
Bedroom
- Features: Walk-In Closet(s)
- Level: Second
- Dimensions: 16 x 21
Bedroom
- Features: En Suite Bathroom, Walk-In Closet(s)
- Level: Second
- Dimensions: 13 x 17
Breakfast room nook
- Features: Built-in Features
- Level: First
- Dimensions: 14 x 11
Dining room
- Level: First
- Dimensions: 14 x 14
Game room
- Level: Second
- Dimensions: 20 x 18
Kitchen
- Features: Breakfast Bar, Built-in Features, Butler's Pantry, Eat-in Kitchen, Kitchen Island, Pantry, Pot Filler, Stone Counters, Walk-In Pantry
- Level: First
- Dimensions: 13 x 17
Living room
- Features: Built-in Features, Fireplace
- Level: First
- Dimensions: 19 x 19
Office
- Features: Built-in Features
- Level: First
- Dimensions: 15 x 13
Heating
- Central, Natural Gas
Cooling
- Central Air, Electric
Appliances
- Included: Built-In Gas Range, Built-In Refrigerator, Dishwasher, Electric Oven, Gas Cooktop, Disposal, Wine Cooler
- Laundry: Laundry in Utility Room
Features
- Built-in Features, Dry Bar, Decorative/Designer Lighting Fixtures, Double Vanity, Eat-in Kitchen, High Speed Internet, Kitchen Island, Open Floorplan, Pantry, Vaulted Ceiling(s), Natural Woodwork, Walk-In Closet(s), Wired for Sound
- Flooring: Tile, Wood
- Windows: Plantation Shutters, Window Coverings
- Has basement: No
- Number of fireplaces: 2
- Fireplace features: Gas, Gas Log
Interior area
- Total interior livable area: 4,300 sqft
Property
Parking
- Total spaces: 2
- Parking features: Circular Driveway, Covered, Garage, Off Street
- Attached garage spaces: 2
- Has uncovered spaces: Yes
Features
- Levels: Two
- Stories: 2
- Patio & porch: Rear Porch, Covered, Mosquito System
- Exterior features: Built-in Barbecue, Barbecue, Outdoor Grill, Outdoor Living Area, Private Yard
- Has private pool: Yes
- Pool features: Gunite, Heated, In Ground, Pool, Private, Water Feature
- Has spa: Yes
- Spa features: Hot Tub
- Fencing: Wood
Lot
- Size: 10,149 sqft
- Dimensions: 80 x 130
- Features: Interior Lot, Landscaped, Sprinkler System
Details
- Parcel number: 00000524551000000
Construction
Type & style
- Home type: SingleFamily
- Architectural style: Traditional,Detached
- Property subtype: Single Family Residence
Materials
- Brick
- Foundation: Slab
- Roof: Composition
Condition
- Year built: 2016
Utilities & green energy
- Sewer: Public Sewer
- Water: Public
- Utilities for property: Sewer Available, Water Available
Community & neighborhood
Location
- Region: Dallas
- Subdivision: Northway Estates
Other
Other facts
- Listing terms: Cash,Conventional
Price history
| Date | Event | Price |
|---|---|---|
| 5/3/2024 | Sold | -- |
Source: NTREIS #20584291 Report a problem | ||
| 4/28/2024 | Pending sale | $1,839,000$428/sqft |
Source: NTREIS #20584291 Report a problem | ||
| 4/18/2024 | Contingent | $1,839,000$428/sqft |
Source: NTREIS #20584291 Report a problem | ||
| 4/16/2024 | Listed for sale | $1,839,000+8.2%$428/sqft |
Source: NTREIS #20584291 Report a problem | ||
| 8/4/2023 | Sold | -- |
Source: NTREIS #20341545 Report a problem | ||
Public tax history
| Year | Property taxes | Tax assessment |
|---|---|---|
| 2025 | $32,639 -21.1% | $1,953,020 +5.5% |
| 2024 | $41,374 +62.2% | $1,851,140 +2.2% |
| 2023 | $25,502 -1.9% | $1,811,140 +12.9% |
Find assessor info on the county website
Neighborhood: 75220
Nearby schools
GreatSchools rating
- 6/10Walnut Hill International Leadership AcademyGrades: PK-8Distance: 0.8 mi
- 4/10Thomas Jefferson High SchoolGrades: 9-12Distance: 0.6 mi
- 3/10Francisco Medrano Middle SchoolGrades: 6-8Distance: 2 mi
Schools provided by the listing agent
- Elementary: Walnuthill
- Middle: Cary
- High: Jefferson
- District: Dallas ISD
Source: NTREIS. This data may not be complete. We recommend contacting the local school district to confirm school assignments for this home.
Get a cash offer in 3 minutes
Find out how much your home could sell for in as little as 3 minutes with a no-obligation cash offer.
Estimated market value$1,997,800
Get a cash offer in 3 minutes
Find out how much your home could sell for in as little as 3 minutes with a no-obligation cash offer.
Estimated market value
$1,997,800

