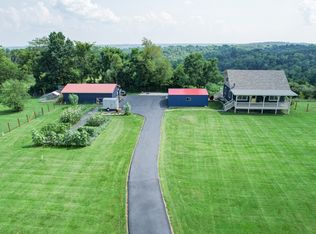Sold for $420,000
$420,000
4054 E Pleasant Ridge Rd, Madison, IN 47250
4beds
3,024sqft
Single Family Residence
Built in 2006
2 Acres Lot
$428,900 Zestimate®
$139/sqft
$2,303 Estimated rent
Home value
$428,900
Estimated sales range
Not available
$2,303/mo
Zestimate® history
Loading...
Owner options
Explore your selling options
What's special
Discover your dream home with this stunning 4-bedroom, 3-bath residence, nestled on a sprawling 2-acre lot. Boasting an open floor plan and a fully finished walkout basement with a stylish kitchen bar area, this home is perfect for entertaining. Step out onto the spacious back deck and take in breathtaking views of the Ohio Valley. With a 2-car attached garage and a 3-car detached garage equipped with electric and concrete flooring, you'll have plenty of room for vehicles, hobbies, or storage. Whether you're hosting gatherings or enjoying serene outdoor living, this home offers the ideal blend of comfort and space, both inside and out! Copy and paste the following link to see more of what this property offers: https://bit.ly/4aLunTR With full asking price, seller will pay contractor at closing to have new shingles installed. Washer/Dryer and stand up freezer do not convey with home.
Zillow last checked: 8 hours ago
Listing updated: April 06, 2025 at 10:16pm
Listed by:
Jim Pruett 812-701-1000,
EXP Realty LLC
Bought with:
NON MEMBER
Source: GLARMLS,MLS#: 1678900
Facts & features
Interior
Bedrooms & bathrooms
- Bedrooms: 4
- Bathrooms: 3
- Full bathrooms: 3
Primary bedroom
- Description: Access to covered deck, Full bath
- Level: First
- Area: 191.41
- Dimensions: 13.11 x 14.60
Bedroom
- Description: Carpet
- Level: First
- Area: 127.2
- Dimensions: 12.00 x 10.60
Bedroom
- Description: Carpet
- Level: First
- Area: 132
- Dimensions: 12.00 x 11.00
Bedroom
- Description: Full Bath, WIC
- Level: Basement
- Area: 161.6
- Dimensions: 16.00 x 10.10
Family room
- Description: Bar/Kitchen Area
- Level: Basement
- Area: 396
- Dimensions: 30.00 x 13.20
Kitchen
- Description: Tile
- Level: First
- Area: 300.3
- Dimensions: 23.10 x 13.00
Laundry
- Description: Tile
- Level: First
- Area: 52.46
- Dimensions: 8.60 x 6.10
Living room
- Description: Carpet
- Level: First
- Area: 340.2
- Dimensions: 24.30 x 14.00
Other
- Description: Area w/pool table
- Level: Basement
- Area: 216
- Dimensions: 16.00 x 13.50
Other
- Description: Playroom
- Level: Basement
- Area: 170.3
- Dimensions: 13.00 x 13.10
Heating
- Heat Pump
Cooling
- Heat Pump
Features
- Basement: Walkout Finished
- Has fireplace: No
Interior area
- Total structure area: 1,512
- Total interior livable area: 3,024 sqft
- Finished area above ground: 1,512
- Finished area below ground: 1,512
Property
Parking
- Total spaces: 2
- Parking features: Detached, Attached, See Remarks, Driveway
- Attached garage spaces: 2
- Has uncovered spaces: Yes
Features
- Stories: 1
- Patio & porch: Deck, Patio
- Fencing: Full
Lot
- Size: 2 Acres
- Features: See Remarks
Details
- Additional structures: Garage(s)
- Parcel number: 390928000010002006
Construction
Type & style
- Home type: SingleFamily
- Property subtype: Single Family Residence
Materials
- Vinyl Siding, Brick
- Foundation: Concrete Perimeter
- Roof: Shingle
Condition
- Year built: 2006
Utilities & green energy
- Sewer: Septic Tank
- Water: Public
- Utilities for property: Electricity Connected
Community & neighborhood
Location
- Region: Madison
- Subdivision: None
HOA & financial
HOA
- Has HOA: No
Price history
| Date | Event | Price |
|---|---|---|
| 3/7/2025 | Sold | $420,000$139/sqft |
Source: | ||
| 2/4/2025 | Pending sale | $420,000$139/sqft |
Source: | ||
| 1/29/2025 | Listed for sale | $420,000+43.3%$139/sqft |
Source: | ||
| 10/19/2018 | Listing removed | $293,000$97/sqft |
Source: Coldwell Banker Harrell & Associates #20180135 Report a problem | ||
| 8/27/2018 | Price change | $293,000-2.3%$97/sqft |
Source: Coldwell Banker Harrell & Associates #20180135 Report a problem | ||
Public tax history
| Year | Property taxes | Tax assessment |
|---|---|---|
| 2024 | $2,020 -8.7% | $207,900 -1% |
| 2023 | $2,212 +13.1% | $210,100 -0.7% |
| 2022 | $1,955 +0.7% | $211,600 +10.8% |
Find assessor info on the county website
Neighborhood: 47250
Nearby schools
GreatSchools rating
- 7/10Rykers' Ridge Elementary SchoolGrades: PK-4Distance: 1.4 mi
- 6/10Madison Consolidated Jr High SchoolGrades: 5-8Distance: 4.9 mi
- 6/10Madison Consolidated High SchoolGrades: 9-12Distance: 4.9 mi
Get pre-qualified for a loan
At Zillow Home Loans, we can pre-qualify you in as little as 5 minutes with no impact to your credit score.An equal housing lender. NMLS #10287.
