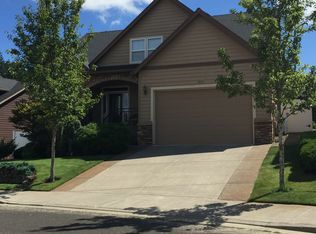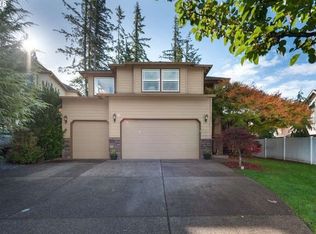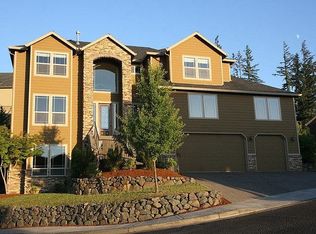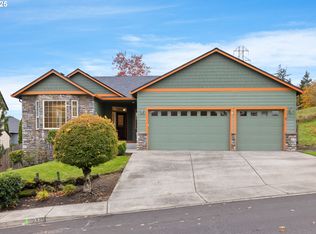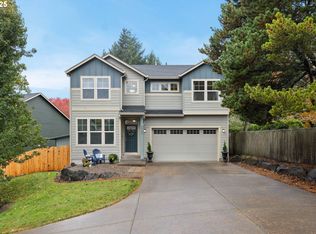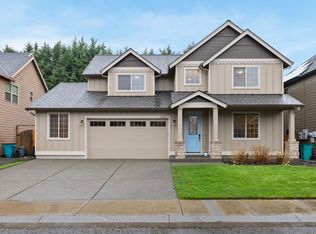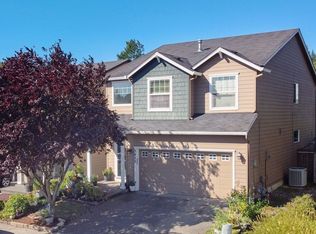Beautifully updated, move-in ready custom home with primary bedroom on the main, located on a corner lot in the desirable Forest View neighborhood! Tons of natural light with soaring high ceilings, gorgeous hardwood floors, brand-new carpet, and a smart layout with the primary suite and a full office (with closet) on the main level. The bright, open kitchen offers quartz countertops, tile backsplash, and stainless steel appliances. Fridge and washer/dryer included. Fresh interior paint throughout makes this home truly move-in ready. Upstairs you’ll find a spacious bonus room that could easily function as a fourth bedroom, home theater, or playroom. Enjoy beautiful views of the mountains and surrounding trees from multiple rooms. All of this in a peaceful, scenic location just minutes from town and HWY 14.
Active
$659,900
4054 Forest View Dr, Washougal, WA 98671
3beds
2,724sqft
Est.:
Residential, Single Family Residence
Built in 2006
6,969.6 Square Feet Lot
$-- Zestimate®
$242/sqft
$38/mo HOA
What's special
Bright open kitchenGorgeous hardwood floorsSoaring high ceilingsTons of natural lightSmart layoutCorner lotTile backsplash
- 22 days |
- 834 |
- 50 |
Zillow last checked: 8 hours ago
Listing updated: November 18, 2025 at 12:03pm
Listed by:
Mark Kizokian 360-977-9392,
Premiere Property Group, LLC
Source: RMLS (OR),MLS#: 373994356
Tour with a local agent
Facts & features
Interior
Bedrooms & bathrooms
- Bedrooms: 3
- Bathrooms: 3
- Full bathrooms: 2
- Partial bathrooms: 1
- Main level bathrooms: 2
Rooms
- Room types: Bonus Room, Office, Bedroom 2, Bedroom 3, Dining Room, Family Room, Kitchen, Living Room, Primary Bedroom
Primary bedroom
- Features: Bathroom, Ceiling Fan, Double Closet, Double Sinks, Jetted Tub, Tile Floor, Walkin Shower, Wallto Wall Carpet
- Level: Main
Bedroom 2
- Features: Closet, Wallto Wall Carpet
- Level: Upper
Bedroom 3
- Features: Closet, Wallto Wall Carpet
- Level: Upper
Dining room
- Features: Hardwood Floors
- Level: Main
Family room
- Features: Hardwood Floors
- Level: Main
Kitchen
- Features: Dishwasher, Eat Bar, Hardwood Floors, Microwave, Free Standing Range, Free Standing Refrigerator, Quartz
- Level: Main
Living room
- Features: Fireplace, Sliding Doors, Wallto Wall Carpet
- Level: Main
Office
- Features: Closet, Wallto Wall Carpet
- Level: Main
Heating
- Forced Air, Fireplace(s)
Cooling
- Central Air
Appliances
- Included: Dishwasher, Free-Standing Gas Range, Free-Standing Refrigerator, Microwave, Stainless Steel Appliance(s), Washer/Dryer, Free-Standing Range, Gas Water Heater, Tank Water Heater
- Laundry: Laundry Room
Features
- Ceiling Fan(s), High Ceilings, Quartz, Vaulted Ceiling(s), Closet, Eat Bar, Bathroom, Double Closet, Double Vanity, Walkin Shower, Tile
- Flooring: Tile, Wall to Wall Carpet, Wood, Hardwood
- Doors: Sliding Doors
- Number of fireplaces: 1
- Fireplace features: Gas
Interior area
- Total structure area: 2,724
- Total interior livable area: 2,724 sqft
Property
Parking
- Total spaces: 2
- Parking features: Driveway, RV Access/Parking, Garage Door Opener, Attached
- Attached garage spaces: 2
- Has uncovered spaces: Yes
Accessibility
- Accessibility features: Main Floor Bedroom Bath, Walkin Shower, Accessibility
Features
- Levels: Two
- Stories: 2
- Patio & porch: Covered Patio
- Has spa: Yes
- Spa features: Bath
- Has view: Yes
- View description: Mountain(s), Territorial, Trees/Woods
Lot
- Size: 6,969.6 Square Feet
- Features: Corner Lot, Level, Sprinkler, SqFt 7000 to 9999
Details
- Additional structures: RVParking
- Parcel number: 130115076
Construction
Type & style
- Home type: SingleFamily
- Architectural style: Custom Style
- Property subtype: Residential, Single Family Residence
Materials
- Cement Siding, Lap Siding, Stone
Condition
- Updated/Remodeled
- New construction: No
- Year built: 2006
Utilities & green energy
- Gas: Gas
- Sewer: Public Sewer
- Water: Public
Community & HOA
Community
- Subdivision: Forest View
HOA
- Has HOA: Yes
- Amenities included: Commons, Maintenance Grounds, Management
- HOA fee: $38 monthly
Location
- Region: Washougal
Financial & listing details
- Price per square foot: $242/sqft
- Tax assessed value: $575,684
- Annual tax amount: $5,460
- Date on market: 11/17/2025
- Listing terms: Cash,Conventional,VA Loan
Estimated market value
Not available
Estimated sales range
Not available
Not available
Price history
Price history
| Date | Event | Price |
|---|---|---|
| 11/18/2025 | Listed for sale | $659,900+32%$242/sqft |
Source: | ||
| 10/17/2025 | Sold | $500,000+33%$184/sqft |
Source: Agent Provided Report a problem | ||
| 1/18/2017 | Sold | $375,900$138/sqft |
Source: | ||
| 12/17/2016 | Pending sale | $375,900$138/sqft |
Source: Prime Realty NW #16252380 Report a problem | ||
| 12/5/2016 | Price change | $375,900-3.6%$138/sqft |
Source: Prime Realty NW #16252380 Report a problem | ||
Public tax history
Public tax history
| Year | Property taxes | Tax assessment |
|---|---|---|
| 2024 | $5,460 +3.4% | $575,684 -1.2% |
| 2023 | $5,280 +3.5% | $582,613 +4% |
| 2022 | $5,102 +2.5% | $560,320 +17.1% |
Find assessor info on the county website
BuyAbility℠ payment
Est. payment
$3,889/mo
Principal & interest
$3197
Property taxes
$423
Other costs
$269
Climate risks
Neighborhood: 98671
Nearby schools
GreatSchools rating
- 5/10Gause Elementary SchoolGrades: PK-5Distance: 1 mi
- 8/10Jemtegaard Middle SchoolGrades: 6-8Distance: 1.7 mi
- 7/10Washougal High SchoolGrades: 9-12Distance: 1 mi
Schools provided by the listing agent
- Elementary: Gause
- Middle: Jemtegaard
- High: Washougal
Source: RMLS (OR). This data may not be complete. We recommend contacting the local school district to confirm school assignments for this home.
- Loading
- Loading
