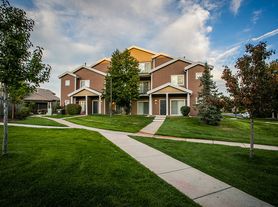A beautifully updated home in Green Valley Ranch offers the best of both worlds: a peaceful neighborhood home sits on a cul-de-sac, conveniently close to Denver International Airport and plenty of retail shopping centers. It is also close to a transit station and public transportation. Imagine enjoying serene open space views right in your backyard what a treat! Step inside and you'll immediately notice the care that's gone into nearly every room. The fresh interior paint and elegant Brazilian Jatoba hardwood floors on the main level create a warm and inviting atmosphere. Upstairs, you'll appreciate the high-quality, pet- and stain-resistant carpeting on the stairs and upper floor, perfect for everyday living. A brand new HVAC and a newer Water Heater. The kitchen is a true highlight, boasting brand-new appliances (stove, refrigerator, dishwasher, and garbage disposal), a new sink and faucet, and modern lighting. Plus, the upgraded Merillat cabinetry adds a touch of style and quality. Even the bathrooms have been updated with new toilets, and one bedroom features a charming hand-painted mural for a unique touch. With two patio doors connecting indoor and outdoor living, a Large and spacious front yard, and single ownership since it was built, it shows pride of ownership. This home is a standout with its thoughtful upgrades and prime location!
Rent is for a lease for 12 months and security deposit is separate from rent.
House for rent
Accepts Zillow applications
$2,865/mo
4054 Perth St, Denver, CO 80249
3beds
1,708sqft
Price may not include required fees and charges.
Single family residence
Available now
Small dogs OK
Central air
In unit laundry
Attached garage parking
Wall furnace
What's special
Open space viewsTwo patio doorsFresh interior paintUpgraded merillat cabinetryBrazilian jatoba hardwood floorsBrand-new appliances
- 8 days |
- -- |
- -- |
Travel times
Facts & features
Interior
Bedrooms & bathrooms
- Bedrooms: 3
- Bathrooms: 3
- Full bathrooms: 2
- 1/2 bathrooms: 1
Heating
- Wall Furnace
Cooling
- Central Air
Appliances
- Included: Dishwasher, Dryer, Freezer, Microwave, Oven, Refrigerator, Washer
- Laundry: In Unit
Features
- Flooring: Carpet, Hardwood
Interior area
- Total interior livable area: 1,708 sqft
Property
Parking
- Parking features: Attached
- Has attached garage: Yes
- Details: Contact manager
Features
- Exterior features: Heating system: Wall, Lawn
Details
- Parcel number: 0023409040000
Construction
Type & style
- Home type: SingleFamily
- Property subtype: Single Family Residence
Community & HOA
Location
- Region: Denver
Financial & listing details
- Lease term: 1 Year
Price history
| Date | Event | Price |
|---|---|---|
| 10/28/2025 | Listed for rent | $2,865+24.6%$2/sqft |
Source: Zillow Rentals | ||
| 10/27/2025 | Sold | $475,000-1%$278/sqft |
Source: | ||
| 9/29/2025 | Pending sale | $479,800$281/sqft |
Source: | ||
| 9/8/2025 | Price change | $479,800-1.1%$281/sqft |
Source: | ||
| 8/28/2025 | Price change | $485,000-0.6%$284/sqft |
Source: | ||

