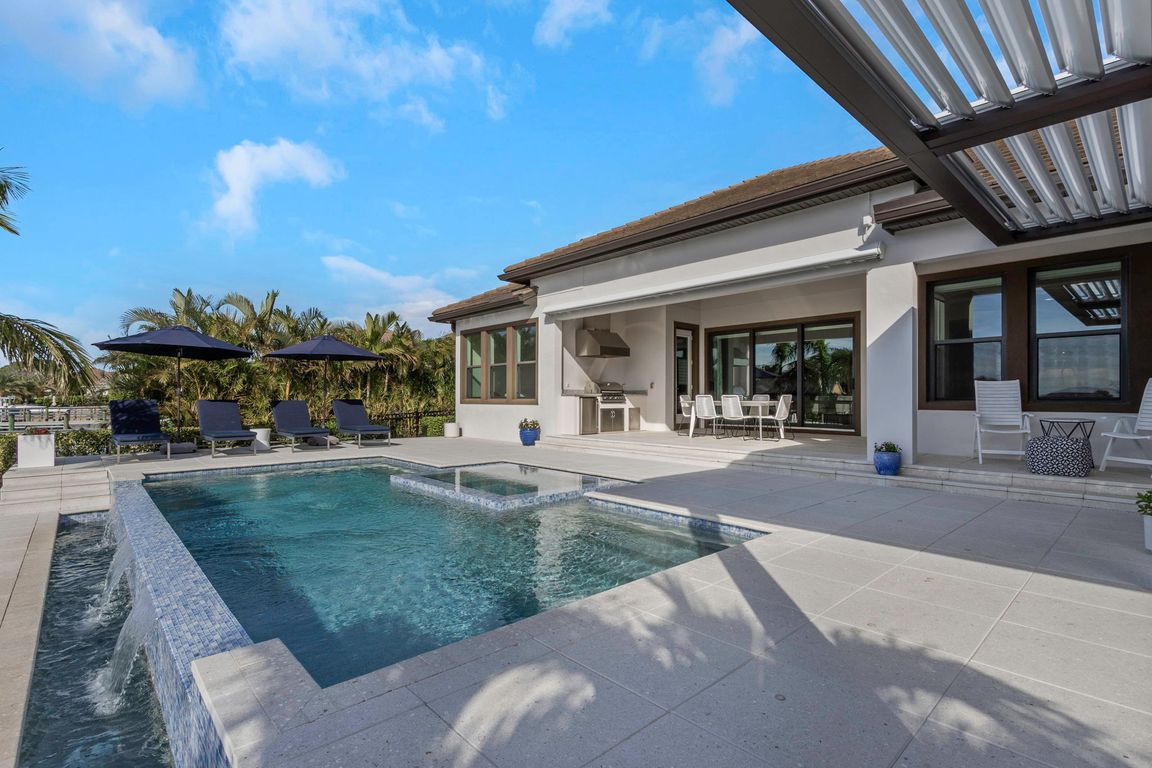
For salePrice cut: $245K (7/1)
$3,150,000
4beds
4,154sqft
4054 Rocky Shores Dr, Tampa, FL 33634
4beds
4,154sqft
Single family residence
Built in 2020
0.38 Acres
3 Attached garage spaces
$758 price/sqft
$440 monthly HOA fee
What's special
Private sitting areaOutdoor kitchenDedicated home officeWaterfront sanctuaryResort-style waterfront terraceBreathtaking panoramic water viewsTop-tier appliances
***Unaffected by both Hurricanes***Discover unparalleled elegance in this extraordinary WATERFRONT sanctuary, nestled within the exclusive, gated community of The Cove at Rocky Point. A true architectural gem, this estate seamlessly blends grandeur, privacy, and the finest in coastal living. Built just four years ago with meticulous craftsmanship, this sophisticated retreat ...
- 176 days
- on Zillow |
- 1,559 |
- 60 |
Likely to sell faster than
Source: Stellar MLS,MLS#: TB8351863 Originating MLS: Suncoast Tampa
Originating MLS: Suncoast Tampa
Travel times
Kitchen
Living Room
Primary Bedroom
Zillow last checked: 7 hours ago
Listing updated: July 27, 2025 at 09:37am
Listing Provided by:
Barbara Robinson 706-540-4593,
DALTON WADE INC 888-668-8283
Source: Stellar MLS,MLS#: TB8351863 Originating MLS: Suncoast Tampa
Originating MLS: Suncoast Tampa

Facts & features
Interior
Bedrooms & bathrooms
- Bedrooms: 4
- Bathrooms: 5
- Full bathrooms: 5
Rooms
- Room types: Bonus Room, Den/Library/Office, Media Room
Primary bedroom
- Features: Ceiling Fan(s), Walk-In Closet(s)
- Level: First
- Area: 728 Square Feet
- Dimensions: 26x28
Great room
- Features: Ceiling Fan(s)
- Level: First
- Area: 414 Square Feet
- Dimensions: 23x18
Kitchen
- Level: First
Heating
- Central, Electric
Cooling
- Central Air
Appliances
- Included: Bar Fridge, Oven, Convection Oven, Cooktop, Dishwasher, Disposal, Dryer, Electric Water Heater, Exhaust Fan, Microwave, Range Hood, Refrigerator, Washer
- Laundry: Laundry Room
Features
- Ceiling Fan(s), Coffered Ceiling(s), Crown Molding, Eating Space In Kitchen, High Ceilings, Kitchen/Family Room Combo, Open Floorplan, Primary Bedroom Main Floor, Split Bedroom, Stone Counters, Thermostat, Tray Ceiling(s), Vaulted Ceiling(s), Walk-In Closet(s)
- Flooring: Engineered Hardwood, Tile
- Doors: Outdoor Grill, Outdoor Kitchen, Sliding Doors
- Windows: Drapes, Storm Window(s), Shades, Window Treatments
- Has fireplace: Yes
- Fireplace features: Electric, Family Room
Interior area
- Total structure area: 5,276
- Total interior livable area: 4,154 sqft
Video & virtual tour
Property
Parking
- Total spaces: 3
- Parking features: Driveway, Garage Faces Rear
- Attached garage spaces: 3
- Has uncovered spaces: Yes
Features
- Levels: Two
- Stories: 2
- Patio & porch: Covered, Front Porch, Rear Porch
- Exterior features: Awning(s), Courtyard, Irrigation System, Lighting, Outdoor Grill, Outdoor Kitchen, Rain Gutters, Sidewalk, Sprinkler Metered
- Has private pool: Yes
- Pool features: Infinity, Lighting
- Has spa: Yes
- Spa features: In Ground
- Has view: Yes
- View description: Water, Gulf/Ocean - Full, Intracoastal Waterway
- Has water view: Yes
- Water view: Water,Gulf/Ocean - Full,Intracoastal Waterway
- Waterfront features: Gulf/Ocean, Intracoastal Waterway, Gulf/Ocean Access, Intracoastal Waterway Access, Lift, Minimum Wake Zone, Seawall
Lot
- Size: 0.38 Acres
- Dimensions: 76.07 x 217.86
- Residential vegetation: Trees/Landscaped
Details
- Additional structures: Outdoor Kitchen
- Parcel number: U122917B3200000000013.0
- Zoning: PD
- Special conditions: None
Construction
Type & style
- Home type: SingleFamily
- Property subtype: Single Family Residence
Materials
- Block, Wood Frame
- Foundation: Slab
- Roof: Tile
Condition
- New construction: No
- Year built: 2020
Utilities & green energy
- Sewer: Public Sewer
- Water: Private
- Utilities for property: BB/HS Internet Available, Cable Available, Electricity Connected, Fire Hydrant, Public, Sewer Connected, Sprinkler Meter, Street Lights, Underground Utilities, Water Connected
Community & HOA
Community
- Features: Dock, Intracoastal Waterway, Water Access, Deed Restrictions, Gated Community - No Guard, Pool, Sidewalks
- Security: Gated Community, Smoke Detector(s)
- Subdivision: THE COVE AT ROCKY POINT
HOA
- Has HOA: Yes
- Amenities included: Fence Restrictions, Gated, Pool
- Services included: Community Pool, Private Road
- HOA fee: $440 monthly
- HOA name: Elissa McClure
- Pet fee: $0 monthly
Location
- Region: Tampa
Financial & listing details
- Price per square foot: $758/sqft
- Tax assessed value: $2,529,338
- Annual tax amount: $28,650
- Date on market: 2/20/2025
- Listing terms: Cash,Conventional
- Ownership: Fee Simple
- Total actual rent: 0
- Electric utility on property: Yes
- Road surface type: Asphalt