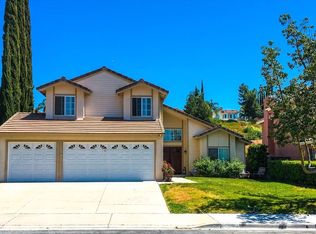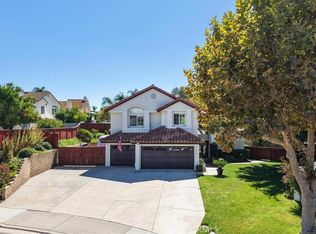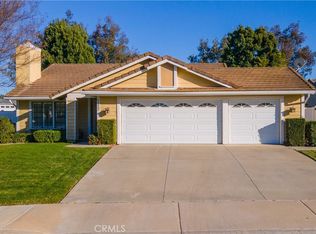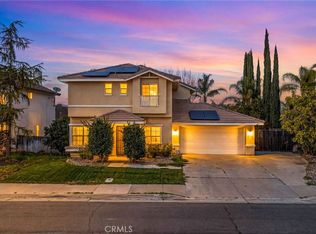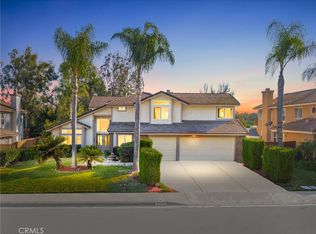This Temecula gem is located in a highly sought after family orientated neighborhood any family would embrace. Home has been totally refurbished with the finest of details throughout. This beauty boasts 4 oversized bedrooms upstairs plus optional bonus/den downstairs. With plenty of space to for formal and casual gatherings, this turnkey home showcases a private formal dining and elegant living room. These two rooms embraces stunning vaulted ceilings and grand stairway entrance. The open kitchen boasts custom granite counter tops, an abundance of gorgeous white cabinets and sparkling stainless steel appliances. A separate family room welcomes you with a second fireplace for ideal casual family gatherings. The open floor plan leads you into your private backyard oasis perfect for lasting memories and entertainment. Additionally, the master suite with cozy fireplace has a private balcony ready for your morning coffee, or evening sunset glass of Temecula wine. Welcome Home! This one won't last!!!!
Pre-foreclosure
Est. $603,170
40540 Windsor Rd, Temecula, CA 92591
4beds
2,588sqft
SingleFamily
Built in 1990
7,840 Square Feet Lot
$-- Zestimate®
$233/sqft
$-- HOA
Overview
- 77 days |
- 64 |
- 9 |
Facts & features
Interior
Bedrooms & bathrooms
- Bedrooms: 4
- Bathrooms: 3
- Full bathrooms: 3
Heating
- Baseboard, Other, Other, Solar
Cooling
- Central, Other, Solar
Appliances
- Included: Dishwasher, Dryer, Garbage disposal, Microwave, Range / Oven, Refrigerator, Washer
- Laundry: In Unit
Features
- Flooring: Tile, Carpet
- Basement: Unfinished
- Has fireplace: Yes
Interior area
- Total interior livable area: 2,588 sqft
Property
Parking
- Total spaces: 3
- Parking features: Garage - Attached
Features
- Exterior features: Stucco
Lot
- Size: 7,840 Square Feet
Details
- Parcel number: 957271009
Construction
Type & style
- Home type: SingleFamily
Materials
- wood frame
- Roof: Tile
Condition
- Year built: 1990
Community & HOA
Location
- Region: Temecula
Financial & listing details
- Price per square foot: $233/sqft
- Tax assessed value: $603,170
- Annual tax amount: $7,031
Visit our professional directory to find a foreclosure specialist in your area that can help with your home search.
Find a foreclosure agentForeclosure details
Estimated market value
Not available
Estimated sales range
Not available
$3,771/mo
Price history
Price history
| Date | Event | Price |
|---|---|---|
| 11/9/2017 | Sold | $131,000-67.2%$51/sqft |
Source: Public Record Report a problem | ||
| 3/7/2014 | Sold | $399,000+59.6%$154/sqft |
Source: Public Record Report a problem | ||
| 10/13/2011 | Sold | $250,000-45.1%$97/sqft |
Source: Public Record Report a problem | ||
| 8/31/2004 | Sold | $455,000+64%$176/sqft |
Source: Public Record Report a problem | ||
| 8/6/2002 | Sold | $277,500+23.3%$107/sqft |
Source: Public Record Report a problem | ||
Public tax history
Public tax history
| Year | Property taxes | Tax assessment |
|---|---|---|
| 2025 | $7,031 +1.6% | $603,170 +2% |
| 2024 | $6,923 +0.9% | $591,344 +2% |
| 2023 | $6,860 +2.3% | $579,750 +2% |
Find assessor info on the county website
BuyAbility℠ payment
Estimated monthly payment
Boost your down payment with 6% savings match
Earn up to a 6% match & get a competitive APY with a *. Zillow has partnered with to help get you home faster.
Learn more*Terms apply. Match provided by Foyer. Account offered by Pacific West Bank, Member FDIC.Climate risks
Neighborhood: 92591
Nearby schools
GreatSchools rating
- 7/10Rancho Elementary SchoolGrades: K-5Distance: 0.5 mi
- 5/10Margarita Middle SchoolGrades: 6-8Distance: 1.6 mi
- 9/10Temecula Valley High SchoolGrades: 9-12Distance: 2.2 mi
- Loading
