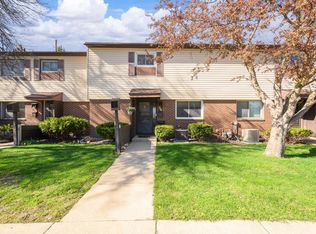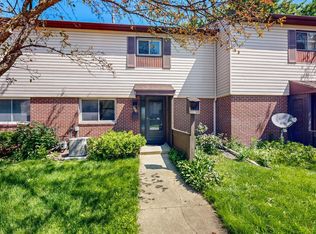- 3 story townhome floorplan with over 1500 sq ft! Rare 3 bedroom floorplan with 3 bedrooms all on one level! Main floor features a half bathroom and spacious living room/dining room with door leading out to the patio. Kitchen has been nicely updated as well. 2nd floor features 3 bedrooms and a full bathroom. The basement is fully finished with a family room, laundry room and tons of storage! Owner pays for lawn & snow care, garbage, and rent includes 2 reserved parking spaces. Tenant is responsible for all other utilities. 12+ month lease, pets under 35 pounds negotiable, no smoking, background & credit check required, $30 app fee per adult. More properties @ www.InfinityOfRochester.com Esta vivienda tipo townhome de tres plantas tiene mas de 1500 pies cuadrados. El diseno de planta es poco comon, con tres recamaras en un mismo nivel. El nivel principal tiene un bano sin ducha, la sala comedor son espaciosos, con una puerta que lleva al patio trasero. La cocina ha sido bellamente renovada. En el segundo nivel hay tres recamaras y un bano completo. El sotano esta completamente terminado, tiene una sala familiar, cuarto de lavanaderia, y gran cantidad de espacio para almacenamiento. En la renta se incluyen dos puestos de estacionamiento reservados. El propietario se encarga de pagar por el cuidado del cesped, remocion de nieve, y la basura. El inquilino debe pagar todos los servicios publicos. El contrato de arrendamiento es por 12 meses o mas. Las reglas sobre mascotas son negociables. No se permite fumar. El inquilino debera pasar un proceso de verificacion de credito y referencias. El costo de la aplicacion es $30 por cada adulto. Visite nuestro sitio web www.InfinityOfRochester.com (RLNE3990791)
This property is off market, which means it's not currently listed for sale or rent on Zillow. This may be different from what's available on other websites or public sources.


