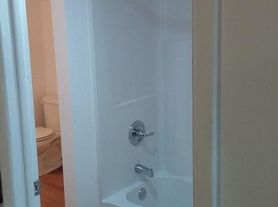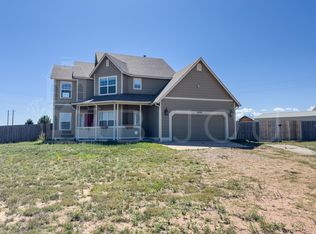MODERN UPGRADES AND RURAL LIVING IN PEYTON
WOW! If you've been searching for a home with room to breathe and views in every direction, look no further. This beautifully remodeled home sits on just over 2.5 acres that is fully fenced.
Home Features:
4 Bed | 2 Bath | 1,568 Sq Ft
All new luxury vinyl plank flooring & fresh paint throughout
Granite countertops in kitchen and baths
Kitchen with stainless steel appliances, refinished cabinetry, and a large island breakfast bar
Updated bathrooms with modern fixtures, including a guest bath with a heated, lighted mirror
Spacious master suite with tons of natural light, a stand-up shower, and huge garden tub
Newly added fourth bedroom with double closets and charming bench seating with storage
Second refrigerator included for extra storage convenience
Fully fenced acreage
Expansive property with stunning 360 mountain and prairie views
Virtual 3D Walkthrough
Check out the 3D Walkthrough of this home:
Location Perks:
Located in Falcon School District 49
Just minutes to Falcon town center with Safeway, Walmart, restaurants, and local shops
Easy access to Woodmen Rd & Hwy 24 for commuting into Colorado Springs or Schriever/Peterson SFB
Surrounded by open skies, yet close enough to schools, dining, and services
Rental Details:
Rent: $2,700/month
Security Deposit determined by credit score
Available: September 1, 2025
12-Month Lease Minimum
Address: 4055 Blue Stallion Drive, Peyton CO 80831
Pet Policy:
Pets Allowed with an additional deposit and fees
Additional Policies:
No Smoking Allowed
No Marijuana Use Permitted on the Property
Contact Us Today to Schedule a Showing!
COLORADO HB23-1099 DISCLOSURE: PROSPECTIVE TENANTS HAVE THE RIGHT TO PROVIDE TO THE SPRINGS TEAM A PORTABLE TENANT SCREENING REPORT, AS DEFINED IN SECTION 38-12-902 (2.5), COLORADO REVISED STATUTES; AND IF THE PROSPECTIVE TENANT PROVIDES THE SPRINGS TEAM WITH A PORTABLE TENANT SCREENING REPORT, THE SPRINGS TEAM IS PROHIBITED FROM: 1) CHARGING THE PROSPECTIVE TENANT A RENTAL APPLICATION FEE OR 2) CHARGING THE PROSPECTIVE TENANT A FEE FOR THE LANDLORD TO ACCESS OR USE THE PORTABLE TENANT SCREENING REPORT.
While The Springs Team does accept compliant portable screening reports as defined by HB23-1099, which would result in no application fee being required (or possibly an application fee refund), we do still require that all tenants complete our application (click APPLY next to any property on our list of properties below). Additionally, you will be deemed qualified (or not) based on the screening information/data provided on our independently pulled report, not based on information/data on your portable report. Please note that bona fide and compliant portable reports MUST come directly from the consumer reporting agency.
House for rent
$2,700/mo
4055 Blue Stallion Dr, Peyton, CO 80831
4beds
1,568sqft
Price may not include required fees and charges.
Single family residence
Available now
Cats, dogs OK
In unit laundry
What's special
Modern fixturesNewly added fourth bedroomSpacious master suiteFresh paintStainless steel appliancesGranite countertopsStand-up shower
- 81 days |
- -- |
- -- |
Travel times
Looking to buy when your lease ends?
Consider a first-time homebuyer savings account designed to grow your down payment with up to a 6% match & a competitive APY.
Facts & features
Interior
Bedrooms & bathrooms
- Bedrooms: 4
- Bathrooms: 2
- Full bathrooms: 2
Appliances
- Included: Dishwasher, Dryer, Microwave, Range Oven, Refrigerator, Washer
- Laundry: In Unit
Features
- Range/Oven
Interior area
- Total interior livable area: 1,568 sqft
Property
Parking
- Details: Contact manager
Features
- Exterior features: Lawn, Range/Oven, School District 49
Details
- Parcel number: 4325002007
Construction
Type & style
- Home type: SingleFamily
- Property subtype: Single Family Residence
Community & HOA
Location
- Region: Peyton
Financial & listing details
- Lease term: Contact For Details
Price history
| Date | Event | Price |
|---|---|---|
| 8/28/2025 | Listed for rent | $2,700$2/sqft |
Source: Zillow Rentals | ||
| 11/8/2022 | Sold | $410,000+1.2%$261/sqft |
Source: Public Record | ||
| 10/7/2022 | Contingent | $405,000$258/sqft |
Source: | ||
| 9/19/2022 | Price change | $405,000-0.7%$258/sqft |
Source: | ||
| 9/17/2022 | Price change | $408,000-1.7%$260/sqft |
Source: | ||

