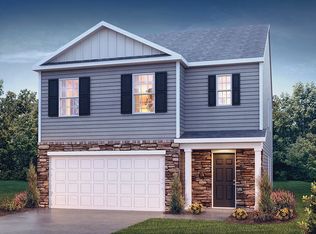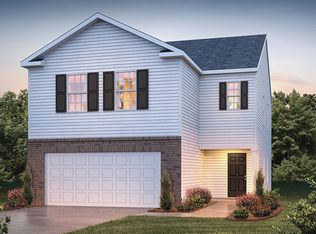Like-new (built in 2018) & all upgrades imaginable. $2,000.00 in Seller paid closing costs. Open floor plan, gas stove top & oven, s/s appliances with s/s refrigerator. Gas fireplace. Bdrm on 1st floor is currently an office. Storm doors added for extra light coming inside. Ceiling fans in all bdrms, upgraded light fixtures. Large foyer, upstairs loft, with split plan for master privacy. Master bath with dual sinks, dual mirrors, 5ft. shower & soaking tub. Enjoy the beautiful 26' x 12' patio with gazebo attached and spaciously appointed with outdoor dining area too. Truly an impeccable home. Why pay more, when you can get this!
This property is off market, which means it's not currently listed for sale or rent on Zillow. This may be different from what's available on other websites or public sources.

