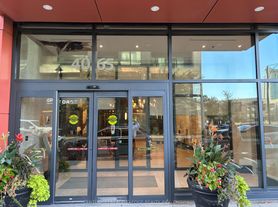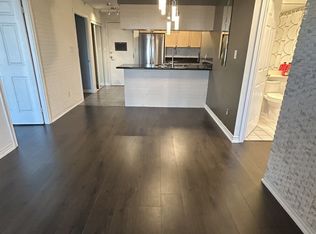Located In The Heart Of Mississauga Modern 2 Bedroom + Den (Can Be Used As A DiningRoom) Corner Unit. Spacious & Bright With 10Ft Ceilings. Open Concept Unit, 838 Sqft + Plus 150 Sqft L-Shape Balcony Total Sq Ft Of 988. Functional Floor Plan With Upgraded Finishes. Steps From Square One Shopping Mall, Restaurants, Ymca, T&T & Food Basics Grocery Store And Parks. Easy Access To Hwy 403, QEW, 410 & 401.Includes High End Amenities.
Apartment for rent
C$3,200/mo
4055 Parkside Village Dr #725, Mississauga, ON L5B 0K8
3beds
Price may not include required fees and charges.
Apartment
Available now
-- Pets
Central air
Ensuite laundry
1 Parking space parking
Natural gas, forced air, fireplace
What's special
Corner unitOpen concept unitFunctional floor planUpgraded finishesL-shape balcony
- 4 hours |
- -- |
- -- |
Travel times
Looking to buy when your lease ends?
Get a special Zillow offer on an account designed to grow your down payment. Save faster with up to a 6% match & an industry leading APY.
Offer exclusive to Foyer+; Terms apply. Details on landing page.
Facts & features
Interior
Bedrooms & bathrooms
- Bedrooms: 3
- Bathrooms: 2
- Full bathrooms: 2
Heating
- Natural Gas, Forced Air, Fireplace
Cooling
- Central Air
Appliances
- Laundry: Ensuite
Features
- Has fireplace: Yes
Property
Parking
- Total spaces: 1
- Details: Contact manager
Features
- Exterior features: Balcony, Building Insurance included in rent, Common Elements included in rent, Ensuite, Heating system: Forced Air, Heating: Gas, Open Balcony, PSCP, Water included in rent
Construction
Type & style
- Home type: Apartment
- Property subtype: Apartment
Utilities & green energy
- Utilities for property: Water
Community & HOA
Location
- Region: Mississauga
Financial & listing details
- Lease term: Contact For Details
Price history
Price history is unavailable.
Neighborhood: L5B
There are 12 available units in this apartment building

