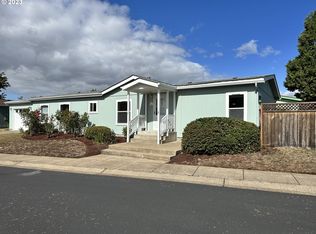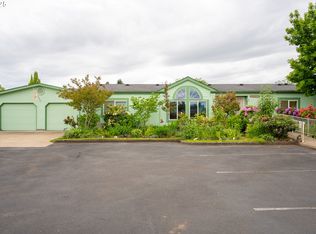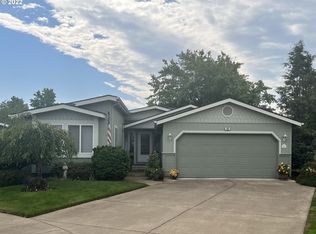Sold
$240,000
4055 Royal Ave SPACE 71, Eugene, OR 97402
3beds
2,160sqft
Residential
Built in 1994
-- sqft lot
$-- Zestimate®
$111/sqft
$2,067 Estimated rent
Home value
Not available
Estimated sales range
Not available
$2,067/mo
Zestimate® history
Loading...
Owner options
Explore your selling options
What's special
Don't miss this waterfront home with a great layout in Songbrook's 55+ Park. 3 bedrooms and two full bathrooms; this home offers a large primary bedroom en suite and high ceilings throughout. Huge deck with a grand gazebo sits on the park's main water feature -- wonderful views from almost every window! You'll enjoy the quiet cul de sac, the extra long driveway, the spacious kitchen with 3 ovens, plenty of storage and lots of countertop space. Space rent is $1200/mo and includes a pool, hot tub, gym, community center, and more. $250,000.
Zillow last checked: 8 hours ago
Listing updated: June 07, 2025 at 12:33am
Listed by:
Kit Sixel 541-954-1915,
Sixel Real Estate
Bought with:
Autumn Wells, 201215831
Triple Oaks Realty LLC
Source: RMLS (OR),MLS#: 131581776
Facts & features
Interior
Bedrooms & bathrooms
- Bedrooms: 3
- Bathrooms: 2
- Full bathrooms: 2
- Main level bathrooms: 2
Primary bedroom
- Features: Suite, Vaulted Ceiling, Walkin Closet, Walkin Shower
- Level: Main
Bedroom 2
- Features: Closet
- Level: Main
Bedroom 3
- Features: Closet
- Level: Main
Dining room
- Features: Engineered Hardwood
- Level: Main
Kitchen
- Features: Island, Pantry, Double Oven, Free Standing Range, Free Standing Refrigerator
- Level: Main
Living room
- Features: Skylight, Vaulted Ceiling
- Level: Main
Heating
- Forced Air, Heat Pump
Cooling
- Heat Pump
Appliances
- Included: Dishwasher, Disposal, Double Oven, Free-Standing Range, Free-Standing Refrigerator, Instant Hot Water, Range Hood, Stainless Steel Appliance(s), Washer/Dryer, Electric Water Heater
Features
- High Ceilings, Vaulted Ceiling(s), Closet, Kitchen Island, Pantry, Suite, Walk-In Closet(s), Walkin Shower
- Flooring: Engineered Hardwood
- Windows: Double Pane Windows, Skylight(s)
Interior area
- Total structure area: 2,160
- Total interior livable area: 2,160 sqft
Property
Parking
- Total spaces: 2
- Parking features: Driveway, Attached
- Attached garage spaces: 2
- Has uncovered spaces: Yes
Accessibility
- Accessibility features: Garage On Main, Minimal Steps, Natural Lighting, One Level, Utility Room On Main, Walkin Shower, Accessibility
Features
- Levels: One
- Stories: 1
- Patio & porch: Porch
- Spa features: Association
- Has view: Yes
- View description: Lake
- Has water view: Yes
- Water view: Lake
Lot
- Features: Cul-De-Sac, Sprinkler, SqFt 0K to 2999
Details
- Additional structures: Gazebo
- Parcel number: 1515897
- On leased land: Yes
- Lease amount: $1,200
- Land lease expiration date: 2061590400000
Construction
Type & style
- Home type: MobileManufactured
- Property subtype: Residential
Materials
- Lap Siding
- Roof: Composition
Condition
- Resale
- New construction: No
- Year built: 1994
Utilities & green energy
- Sewer: Public Sewer
- Water: Public
- Utilities for property: Cable Connected
Community & neighborhood
Security
- Security features: Security Gate
Senior living
- Senior community: Yes
Location
- Region: Eugene
Other
Other facts
- Listing terms: Conventional
Price history
| Date | Event | Price |
|---|---|---|
| 6/6/2025 | Sold | $240,000-4%$111/sqft |
Source: | ||
| 5/22/2025 | Pending sale | $250,000$116/sqft |
Source: | ||
| 5/8/2025 | Listed for sale | $250,000$116/sqft |
Source: | ||
Public tax history
| Year | Property taxes | Tax assessment |
|---|---|---|
| 2018 | $343 | $19,517 |
| 2017 | $343 +7.4% | $19,517 +3% |
| 2016 | $319 | $18,949 +3% |
Find assessor info on the county website
Neighborhood: Bethel
Nearby schools
GreatSchools rating
- 3/10Malabon Elementary SchoolGrades: K-5Distance: 0.4 mi
- 1/10Cascade Middle SchoolGrades: 6-8Distance: 0.5 mi
- 4/10Willamette High SchoolGrades: 9-12Distance: 0.7 mi
Schools provided by the listing agent
- Elementary: Malabon
- Middle: Cascade
- High: Willamette
Source: RMLS (OR). This data may not be complete. We recommend contacting the local school district to confirm school assignments for this home.


