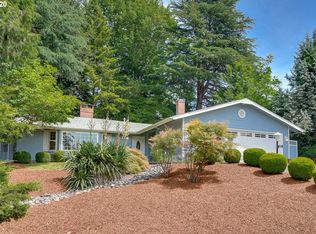Sold
$520,000
4055 SW 102nd Ave, Beaverton, OR 97005
3beds
1,216sqft
Residential, Single Family Residence
Built in 1976
9,147.6 Square Feet Lot
$510,300 Zestimate®
$428/sqft
$2,380 Estimated rent
Home value
$510,300
$485,000 - $541,000
$2,380/mo
Zestimate® history
Loading...
Owner options
Explore your selling options
What's special
Offers in, reviewing Mon 7/21, 7pm. Welcome home to this charming and freshly updated one level home in the heart of Beaverton,Raleigh Hills. This location is the epitome of convenience, walk to Kennedy park, shopping and favorite local restaurants. This sweet home is ready to move in with brand new carpet, freshly painted interior, and exterior trim. Enjoy updated counter tops, Stainless Steel kitchen appliances and an appointed dining room space. The spacious family room with large windows for an abundance of natural light is perfect to host family and friends. Open slider doors to a spacious covered patio looking on to an oversize fully fenced backyard adorned with mature trees and plantings. Perfect outdoor extended living featuring garden beds, fruit bearing trees, a water feature and tool shed for seasonal storage. Plenty of storage with the two car garage plus utility/laundry room which includes a wall of cabinets. Newer roof and windows in 2014, furnace and A/C 2022, new garage doors 2025. This is a true three bedroom home with one and half freshened baths. Nothing to do but move in and enjoy the rest of your summer here! Washer/Dryer and kitchen appliances are included in the sale.
Zillow last checked: 8 hours ago
Listing updated: August 11, 2025 at 08:53am
Listed by:
Carolyn Hoty 503-780-3688,
Keller Williams Realty Professionals
Bought with:
Tate Weaver, 201259101
Works Real Estate
Source: RMLS (OR),MLS#: 745755241
Facts & features
Interior
Bedrooms & bathrooms
- Bedrooms: 3
- Bathrooms: 2
- Full bathrooms: 1
- Partial bathrooms: 1
- Main level bathrooms: 2
Primary bedroom
- Features: Closet, Wallto Wall Carpet
- Level: Main
- Area: 156
- Dimensions: 13 x 12
Bedroom 2
- Features: Closet, Wallto Wall Carpet
- Level: Main
- Area: 120
- Dimensions: 12 x 10
Bedroom 3
- Features: Closet, Wallto Wall Carpet
- Level: Main
- Area: 110
- Dimensions: 11 x 10
Dining room
- Features: Sliding Doors, Tile Floor
- Level: Main
- Area: 80
- Dimensions: 10 x 8
Kitchen
- Features: Dishwasher, Free Standing Range, Free Standing Refrigerator, Tile Floor
- Level: Main
- Area: 80
- Width: 8
Living room
- Features: Fireplace, Wallto Wall Carpet
- Level: Main
- Area: 304
- Dimensions: 19 x 16
Heating
- Heat Pump, Fireplace(s)
Cooling
- Central Air
Appliances
- Included: Dishwasher, Free-Standing Range, Free-Standing Refrigerator, Stainless Steel Appliance(s), Washer/Dryer, Electric Water Heater
- Laundry: Laundry Room
Features
- Ceiling Fan(s), Closet
- Flooring: Tile, Wall to Wall Carpet
- Doors: Sliding Doors
- Windows: Double Pane Windows, Vinyl Frames
- Basement: Crawl Space
- Number of fireplaces: 1
- Fireplace features: Wood Burning
Interior area
- Total structure area: 1,216
- Total interior livable area: 1,216 sqft
Property
Parking
- Total spaces: 2
- Parking features: Driveway, Garage Door Opener, Attached
- Attached garage spaces: 2
- Has uncovered spaces: Yes
Accessibility
- Accessibility features: One Level, Accessibility
Features
- Levels: One
- Stories: 1
- Patio & porch: Covered Deck
- Exterior features: Water Feature, Yard
- Fencing: Fenced
- Has view: Yes
- View description: Trees/Woods
Lot
- Size: 9,147 sqft
- Features: Level, Private, Trees, SqFt 7000 to 9999
Details
- Additional structures: ToolShed
- Parcel number: R106502
Construction
Type & style
- Home type: SingleFamily
- Architectural style: Ranch
- Property subtype: Residential, Single Family Residence
Materials
- Wood Siding
- Foundation: Concrete Perimeter
- Roof: Composition
Condition
- Updated/Remodeled
- New construction: No
- Year built: 1976
Utilities & green energy
- Sewer: Public Sewer
- Water: Public
Community & neighborhood
Location
- Region: Beaverton
Other
Other facts
- Listing terms: Cash,Conventional,FHA,VA Loan
- Road surface type: Paved
Price history
| Date | Event | Price |
|---|---|---|
| 8/8/2025 | Sold | $520,000+1%$428/sqft |
Source: | ||
| 7/22/2025 | Pending sale | $515,000$424/sqft |
Source: | ||
| 7/17/2025 | Listed for sale | $515,000+75.2%$424/sqft |
Source: | ||
| 9/8/2014 | Sold | $293,900-1.7%$242/sqft |
Source: | ||
| 7/14/2014 | Listed for sale | $299,000+19.8%$246/sqft |
Source: (W)here Real Estate #14439193 | ||
Public tax history
| Year | Property taxes | Tax assessment |
|---|---|---|
| 2024 | $4,499 +6.5% | $239,620 +3% |
| 2023 | $4,225 +3.6% | $232,650 +3% |
| 2022 | $4,079 | $225,880 |
Find assessor info on the county website
Neighborhood: 97005
Nearby schools
GreatSchools rating
- 5/10Raleigh Park Elementary SchoolGrades: K-5Distance: 1.2 mi
- 4/10Whitford Middle SchoolGrades: 6-8Distance: 1.9 mi
- 7/10Beaverton High SchoolGrades: 9-12Distance: 1.4 mi
Schools provided by the listing agent
- Elementary: Raleigh Park
- Middle: Whitford
- High: Beaverton
Source: RMLS (OR). This data may not be complete. We recommend contacting the local school district to confirm school assignments for this home.
Get a cash offer in 3 minutes
Find out how much your home could sell for in as little as 3 minutes with a no-obligation cash offer.
Estimated market value
$510,300
Get a cash offer in 3 minutes
Find out how much your home could sell for in as little as 3 minutes with a no-obligation cash offer.
Estimated market value
$510,300
