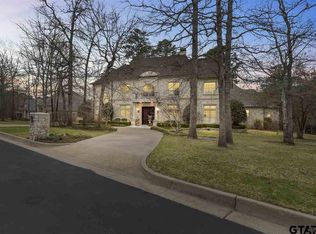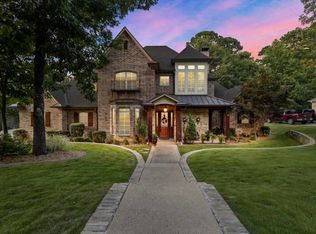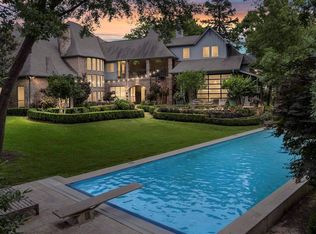Sold on 05/09/25
Price Unknown
4055 Stonegate Blvd, Tyler, TX 75703
4beds
3,067sqft
Single Family Residence
Built in 2004
0.79 Acres Lot
$684,300 Zestimate®
$--/sqft
$2,866 Estimated rent
Home value
$684,300
$636,000 - $732,000
$2,866/mo
Zestimate® history
Loading...
Owner options
Explore your selling options
What's special
Discover this stunning custom home in Stonegate, originally built in 2004 and recently updated inside and out with exquisite new features. Located in renowned Whitehouse ISD, this spacious residence offers an open-concept kitchen and living area, formal dining room, built-ins, and a split floor plan. The kitchen is a dream, offering new granite countertops and backsplash, a recently replaced dishwasher and built-in microwave, and an 8-burner gas range with a double oven. Two generously sized bedrooms share a Jack and Jill bath, while a newly added fourth bedroom/mother-in-law suite is fully handicap accessible. The primary suite is exceptional, with an oversized layout that includes a cozy sitting room ideal for exercise equipment, a nursery, or a reading nook. It also offers double walk-in closets, a luxurious bath with soaking tub, spacious shower, and double vanities. Additional highlights include a private office/den, an oversized laundry room, and two recently replaced AC units with updated ductwork. Most gas lines have been replaced, and both front porch gas light fixtures are new. Enjoy the elegance of wood floors, high ceilings, and numerous modern upgrades throughout. The backyard is expansive and completely fenced, boasting beautiful mature trees and a covered patio perfect for enjoying the tranquility this property offers. A wooded greenbelt behind the backyard ensures privacy and serenity for years to come. The exterior has been enhanced with added stonework, creating stunning curb appeal. Owners have just replaced roof in July 2024. Come see this fantastic property before its to late!
Zillow last checked: 8 hours ago
Listing updated: May 22, 2025 at 11:52am
Listed by:
Kristy Faulks 903-360-2232,
Staples Sotheby's International Realty
Bought with:
Karen Efurd, TREC# 0455319
Source: GTARMLS,MLS#: 24007952
Facts & features
Interior
Bedrooms & bathrooms
- Bedrooms: 4
- Bathrooms: 4
- Full bathrooms: 3
- 1/2 bathrooms: 1
Primary bedroom
- Features: Master Bedroom Split, Sitting Area in Master
- Level: Main
Bedroom
- Features: Guest Bedroom Split, Walk-In Closet(s), Separate Walk-in Closets
- Level: Main
Bathroom
- Features: Shower Only, Shower and Tub, Shower/Tub, Double Lavatory, Separate Water Closet, Walk-In Closet(s), Separate Walk-In Closets, Ceramic Tile, Linen Closet
Dining room
- Features: Separate Formal Dining
Kitchen
- Features: Kitchen/Eating Combo, Breakfast Room
Heating
- Central/Gas
Cooling
- Central Electric
Appliances
- Included: Dishwasher, Disposal, Microwave, Refrigerator, Double Oven, Gas Cooktop, Recirculating Water Heater, Tankless Gas Water Heater
Features
- Ceiling Fan(s), Vaulted Ceiling(s), Pantry
- Flooring: Carpet, Wood, Tile
- Windows: Blinds
- Has fireplace: Yes
- Fireplace features: Gas Log
Interior area
- Total structure area: 3,067
- Total interior livable area: 3,067 sqft
Property
Parking
- Total spaces: 2
- Parking features: Garage Faces Side, Door w/Opener w/Controls
- Garage spaces: 2
- Has uncovered spaces: Yes
Features
- Levels: One
- Stories: 1
- Patio & porch: Porch
- Exterior features: Sprinkler System, Gutter(s)
- Pool features: None
- Has spa: Yes
- Spa features: Bath
- Fencing: Wrought Iron
Lot
- Size: 0.79 Acres
- Features: Subdivision Lot, Rectangular Lot
Details
- Additional structures: None
- Parcel number: 150000154416004000
- Special conditions: Fees/Assessments Required,Homeowner's Assn Dues
- Other equipment: Satellite Dish
Construction
Type & style
- Home type: SingleFamily
- Architectural style: Traditional
- Property subtype: Single Family Residence
Materials
- Brick and Stone
- Foundation: Slab
- Roof: Composition
Condition
- Year built: 2004
Details
- Warranty included: Yes
Utilities & green energy
- Sewer: Public Sewer
- Water: Public
- Utilities for property: Cable Connected
Community & neighborhood
Security
- Security features: Smoke Detector(s)
Community
- Community features: Gated, Green Belt
Location
- Region: Tyler
- Subdivision: Stonegate
HOA & financial
HOA
- Has HOA: Yes
- HOA fee: $1,100 annually
Other
Other facts
- Listing terms: Conventional,FHA,VA Loan,Cash
- Road surface type: Paved
Price history
| Date | Event | Price |
|---|---|---|
| 5/9/2025 | Sold | -- |
Source: | ||
| 4/15/2025 | Pending sale | $695,000-0.7%$227/sqft |
Source: | ||
| 4/1/2025 | Price change | $700,000+0.7%$228/sqft |
Source: NTREIS #20643932 | ||
| 4/1/2025 | Listed for sale | $695,000$227/sqft |
Source: | ||
| 1/30/2025 | Contingent | $695,000-0.7%$227/sqft |
Source: | ||
Public tax history
| Year | Property taxes | Tax assessment |
|---|---|---|
| 2024 | $7,582 +12% | $611,923 +10.9% |
| 2023 | $6,768 -10.6% | $551,725 +16.1% |
| 2022 | $7,573 +3% | $475,402 +11.8% |
Find assessor info on the county website
Neighborhood: Stonegate
Nearby schools
GreatSchools rating
- 7/10Mozelle Brown Elementary SchoolGrades: PK-5Distance: 1.5 mi
- 9/10Whitehouse Junior High SchoolGrades: 6-8Distance: 4.8 mi
- 7/10Whitehouse High SchoolGrades: 9-12Distance: 5.2 mi
Schools provided by the listing agent
- Elementary: Whitehouse - Brown
- Middle: Whitehouse
- High: Whitehouse
Source: GTARMLS. This data may not be complete. We recommend contacting the local school district to confirm school assignments for this home.


