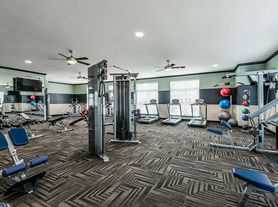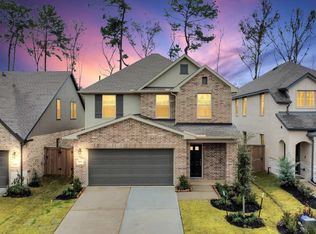Now available for lease in Woodson's Reserve, this exceptional 5-bedroom, 4-bathroom residence offers a spacious and thoughtfully designed layout ideal for comfortable living. This home features two bedrooms on the first floor, providing flexibility. A dedicated home office allows for a quiet and productive workspace, while an upstairs game room and media room offer ample space for entertainment and relaxation. The open-concept kitchen & living area are filled with natural light & provide a seamless flow for everyday living. The backyard offers added privacy with no rear neighbors. Residents will enjoy being zoned to the highly regarded Conroe ISD schools and will appreciate the home's convenient location within walking distance to parks, walking trails, and the Woodson's Reserve clubhouse. Community amenities include a resort-style pool, fitness center, and beautifully maintained common areas. This is a rare leasing opportunity, schedule your private tour today!
Copyright notice - Data provided by HAR.com 2022 - All information provided should be independently verified.
House for rent
$3,850/mo
4055 Woodland Meadow Dr, Spring, TX 77386
5beds
3,872sqft
Price may not include required fees and charges.
Singlefamily
Available now
-- Pets
Electric
In unit laundry
3 Attached garage spaces parking
Natural gas, fireplace
What's special
Dedicated home officeFilled with natural lightBackyard offers added privacyMedia roomUpstairs game room
- 5 days |
- -- |
- -- |
Travel times
Looking to buy when your lease ends?
Consider a first-time homebuyer savings account designed to grow your down payment with up to a 6% match & 3.83% APY.
Facts & features
Interior
Bedrooms & bathrooms
- Bedrooms: 5
- Bathrooms: 4
- Full bathrooms: 4
Rooms
- Room types: Family Room, Office
Heating
- Natural Gas, Fireplace
Cooling
- Electric
Appliances
- Included: Dishwasher, Disposal, Dryer, Microwave, Oven, Refrigerator, Stove, Washer
- Laundry: In Unit
Features
- 2 Bedrooms Down, Formal Entry/Foyer, High Ceilings, Open Ceiling, Primary Bed - 1st Floor, Wired for Sound
- Flooring: Carpet, Tile
- Has fireplace: Yes
Interior area
- Total interior livable area: 3,872 sqft
Property
Parking
- Total spaces: 3
- Parking features: Attached, Covered
- Has attached garage: Yes
- Details: Contact manager
Features
- Exterior features: 2 Bedrooms Down, Architecture Style: Traditional, Attached, Basketball Court, Clubhouse, Entry, Exercise Room, Fitness Center, Formal Entry/Foyer, Gameroom Up, Gas Log, Heating: Gas, High Ceilings, Insulated/Low-E windows, Jogging Path, Lot Features: Subdivided, Media Room, Open Ceiling, Oversized, Park, Party Room, Pet Park, Pickleball Court, Picnic Area, Playground, Pond, Pool, Primary Bed - 1st Floor, Splash Pad, Sport Court, Sprinkler System, Stocked Pond, Subdivided, Tennis Court(s), Trail(s), Trash Pick Up, Utility Room, Wired for Sound
Details
- Parcel number: 97370302900
Construction
Type & style
- Home type: SingleFamily
- Property subtype: SingleFamily
Condition
- Year built: 2018
Community & HOA
Community
- Features: Clubhouse, Fitness Center, Playground, Tennis Court(s)
HOA
- Amenities included: Basketball Court, Fitness Center, Pond Year Round, Tennis Court(s)
Location
- Region: Spring
Financial & listing details
- Lease term: Long Term,12 Months
Price history
| Date | Event | Price |
|---|---|---|
| 10/8/2025 | Listed for rent | $3,850-2.5%$1/sqft |
Source: | ||
| 9/4/2025 | Listing removed | $3,950$1/sqft |
Source: | ||
| 8/1/2025 | Price change | $3,950-8.1%$1/sqft |
Source: | ||
| 7/10/2025 | Listed for rent | $4,300$1/sqft |
Source: | ||
| 1/31/2023 | Listing removed | -- |
Source: | ||

