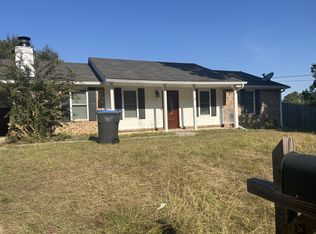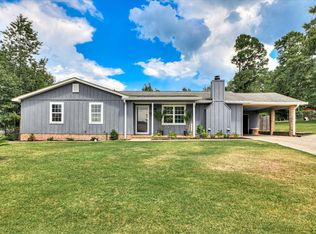Wondrful Tri-level home located in Prestine Goshen! THis spacious home has both formals, all appliances, large foyer, workshop out back, 2 car carport, and over 1/2 acre of land.
This property is off market, which means it's not currently listed for sale or rent on Zillow. This may be different from what's available on other websites or public sources.


