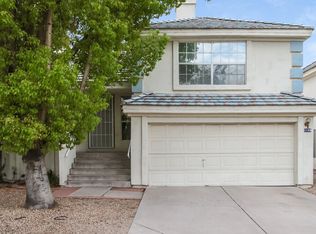Welcome to this inviting 4-bedroom, 2-bathroom home in Phoenix, offering the perfect blend of comfort and functionality. Step inside to find a spacious layout filled with natural light, tile and carpet flooring throughout, and ceiling fans for year-round comfort.
The open living and dining areas flow into a well-appointed kitchen, making it easy to entertain or enjoy time with family. The large, fenced-in backyard is perfect for pets, kids, or weekend BBQs with plenty of room to relax or play.
An attached 2-car garage provides convenient parking and extra storage space. Located near schools, parks, shopping, and major freeways, this home offers both comfort and convenience in a great location. Don't miss out!
APPLICATION FEE- $60
REFUNDABLE SECURITY DEPOSIT-$2300
LEASING SPECIAL - 2 WEEKS FREE
Enjoy the benefits of the Resident Benefits Package (RBP), tailored to your needs. Choose from our tiered pricing options, starting at just $25.99*/month. Your RBP may include:
-Liability insurance
-HVAC air filter delivery (for applicable properties)
-On-demand pest control
-And more!
All information deemed reliable is not guaranteed. Applicants to verify their satisfaction prior to application.
House for rent
$2,300/mo
4056 E Cholla Canyon Dr, Phoenix, AZ 85044
4beds
1,806sqft
Price may not include required fees and charges.
Single family residence
Available now
No pets
Central air
-- Laundry
Attached garage parking
Forced air
What's special
Well-appointed kitchenLarge fenced-in backyardSpacious layoutFilled with natural lightTile and carpet flooringCeiling fans
- 18 days
- on Zillow |
- -- |
- -- |
Travel times
Add up to $600/yr to your down payment
Consider a first-time homebuyer savings account designed to grow your down payment with up to a 6% match & 4.15% APY.
Facts & features
Interior
Bedrooms & bathrooms
- Bedrooms: 4
- Bathrooms: 2
- Full bathrooms: 2
Heating
- Forced Air
Cooling
- Central Air
Appliances
- Included: Dishwasher, Disposal, Range Oven, Refrigerator
Interior area
- Total interior livable area: 1,806 sqft
Property
Parking
- Parking features: Attached
- Has attached garage: Yes
- Details: Contact manager
Features
- Exterior features: Heating system: ForcedAir
- Fencing: Fenced Yard
Details
- Parcel number: 30177374
Construction
Type & style
- Home type: SingleFamily
- Property subtype: Single Family Residence
Community & HOA
Location
- Region: Phoenix
Financial & listing details
- Lease term: 1 Year
Price history
| Date | Event | Price |
|---|---|---|
| 8/7/2025 | Price change | $2,300-4.2%$1/sqft |
Source: Zillow Rentals | ||
| 7/24/2025 | Listed for rent | $2,400+54.8%$1/sqft |
Source: Zillow Rentals | ||
| 6/21/2019 | Listing removed | $1,550$1/sqft |
Source: Bennett Property Management | ||
| 6/16/2019 | Price change | $1,550-2.8%$1/sqft |
Source: Bennett Property Management | ||
| 5/21/2019 | Price change | $1,595-3.3%$1/sqft |
Source: Bennett Property Management | ||
![[object Object]](https://photos.zillowstatic.com/fp/6c4695b1e6d020275d111299e18de482-p_i.jpg)
