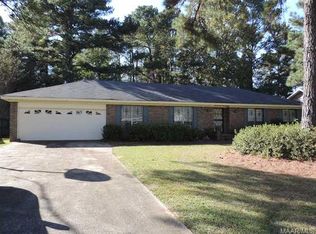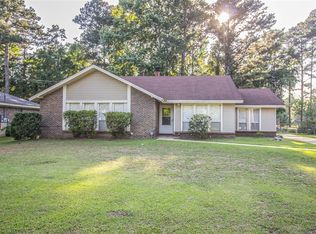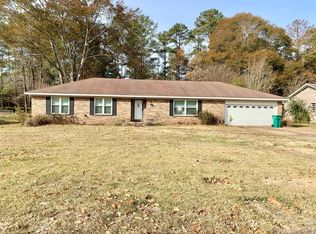Sold for $418,350
Street View
$418,350
4056 Rose Hill Rd, Millbrook, AL 36054
--beds
3baths
2,119sqft
SingleFamily
Built in 2020
0.52 Acres Lot
$414,200 Zestimate®
$197/sqft
$3,447 Estimated rent
Home value
$414,200
$393,000 - $435,000
$3,447/mo
Zestimate® history
Loading...
Owner options
Explore your selling options
What's special
4056 Rose Hill Rd, Millbrook, AL 36054 is a single family home that contains 2,119 sq ft and was built in 2020. It contains 3.5 bathrooms. This home last sold for $418,350 in December 2025.
The Zestimate for this house is $414,200. The Rent Zestimate for this home is $3,447/mo.
Facts & features
Interior
Bedrooms & bathrooms
- Bathrooms: 3.5
Heating
- Forced air
Features
- Flooring: Laminate
- Has fireplace: Yes
Interior area
- Total interior livable area: 2,119 sqft
Property
Features
- Exterior features: Other
Lot
- Size: 0.52 Acres
Details
- Parcel number: 2602030001028001
Construction
Type & style
- Home type: SingleFamily
Materials
- Metal
- Foundation: Slab
- Roof: Asphalt
Condition
- Year built: 2020
Community & neighborhood
Location
- Region: Millbrook
Price history
| Date | Event | Price |
|---|---|---|
| 12/4/2025 | Sold | $418,350-0.4%$197/sqft |
Source: Public Record Report a problem | ||
| 9/23/2025 | Price change | $419,900-3.4%$198/sqft |
Source: | ||
| 8/11/2025 | Listed for sale | $434,900$205/sqft |
Source: | ||
| 4/28/2025 | Listing removed | $434,900$205/sqft |
Source: | ||
| 4/10/2025 | Price change | $434,9000%$205/sqft |
Source: | ||
Public tax history
| Year | Property taxes | Tax assessment |
|---|---|---|
| 2025 | $678 -1% | $37,560 -1% |
| 2024 | $685 -1% | $37,940 -1% |
| 2023 | $692 +38.4% | $38,320 +37.2% |
Find assessor info on the county website
Neighborhood: 36054
Nearby schools
GreatSchools rating
- 5/10Millbrook Middle Jr High SchoolGrades: 5-8Distance: 0.6 mi
- 5/10Stanhope Elmore High SchoolGrades: 9-12Distance: 0.4 mi
- 10/10Coosada Elementary SchoolGrades: PK-2Distance: 1.4 mi
Get pre-qualified for a loan
At Zillow Home Loans, we can pre-qualify you in as little as 5 minutes with no impact to your credit score.An equal housing lender. NMLS #10287.


