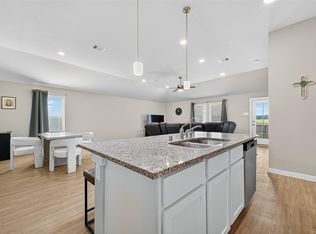Beautifully maintained 3-bedroom, 2-bath home located in the highly sought-after Audubon community in Magnolia. This inviting one-story floor plan offers 1,848 sq ft of comfortable living space, perfect for anyone seeking both function and style. Step inside to find an open-concept layout with a spacious living area filled with natural light, ideal for entertaining or relaxing at home. The kitchen features a large island, granite countertops, stainless steel appliances, and opens seamlessly to the dining and family rooms. Enjoy a private primary suite with a large walk-in closet, soaking tub and separate shower. Two secondary bedrooms offer flexibility for family, guests, and a home office. Located on a quiet street with great curb appeal, top-rated schools, and upcoming Audubon community developments, this home combines small-town charm with modern convenience. Don't miss your chance to live in one of Magnolia's fastest-growing master-planned communities!
Copyright notice - Data provided by HAR.com 2022 - All information provided should be independently verified.
House for rent
$2,300/mo
40560 Goldeneye Pl, Magnolia, TX 77354
3beds
--sqft
Price may not include required fees and charges.
Singlefamily
Available now
No pets
Electric, ceiling fan
Electric dryer hookup laundry
2 Attached garage spaces parking
Natural gas
What's special
Stainless steel appliancesGranite countertopsInviting one-story floor planLarge walk-in closetQuiet streetGreat curb appealSoaking tub
- 21 days
- on Zillow |
- -- |
- -- |
Travel times
Looking to buy when your lease ends?
See how you can grow your down payment with up to a 6% match & 4.15% APY.
Facts & features
Interior
Bedrooms & bathrooms
- Bedrooms: 3
- Bathrooms: 2
- Full bathrooms: 2
Heating
- Natural Gas
Cooling
- Electric, Ceiling Fan
Appliances
- Included: Dishwasher, Disposal, Microwave, Oven, Range, Refrigerator
- Laundry: Electric Dryer Hookup, Hookups
Features
- Ceiling Fan(s), Formal Entry/Foyer, Prewired for Alarm System, Walk In Closet
- Flooring: Carpet, Tile
Property
Parking
- Total spaces: 2
- Parking features: Attached, Covered
- Has attached garage: Yes
- Details: Contact manager
Features
- Exterior features: Architecture Style: Ranch Rambler, Attached, Electric Dryer Hookup, Formal Entry/Foyer, Heating: Gas, Lot Features: Subdivided, Pets - No, Prewired for Alarm System, Subdivided, Walk In Closet, Water Heater
Details
- Parcel number: 22129100100
Construction
Type & style
- Home type: SingleFamily
- Architectural style: RanchRambler
- Property subtype: SingleFamily
Condition
- Year built: 2022
Community & HOA
Community
- Security: Security System
Location
- Region: Magnolia
Financial & listing details
- Lease term: 12 Months,6 Months
Price history
| Date | Event | Price |
|---|---|---|
| 8/4/2025 | Listed for rent | $2,300 |
Source: | ||
| 3/17/2022 | Listing removed | -- |
Source: | ||
| 1/21/2022 | Pending sale | $328,515 |
Source: | ||
| 1/13/2022 | Price change | $328,515+3.1% |
Source: | ||
| 12/14/2021 | Price change | $318,515+0.4% |
Source: | ||
![[object Object]](https://photos.zillowstatic.com/fp/59555a6eca35e4ebfa2ffc555c473c83-p_i.jpg)
