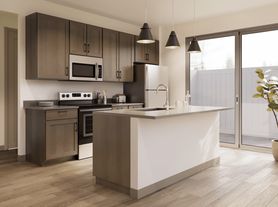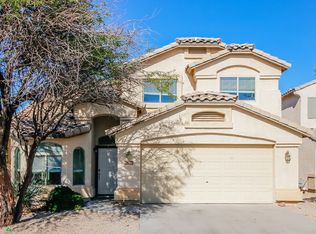Beautiful new 3 bedroom + office house in Rancho El dorado * upgraded
Welcome to the beautiful new 3-bedroom house in Rancho El Dorado in Maricopa, AZ. This upgraded property offers a modern, open floor plan that is perfect for entertaining. The kitchen is a chef's dream, boasting a large island with a stunning quartz countertop. The oversized pantry provides ample storage space for all your culinary needs. The primary bedroom features a generously sized closet, perfect for those who value organization and space. Step outside to a beautifully landscaped backyard, complete with pavers and synthetic grass, offering a low-maintenance outdoor space for relaxation or social gatherings. This house is not just a rental, it's a lifestyle upgrade. Experience the best of Maricopa living in this stunning new home.
Move In Costs for 1 Year Lease:
$2436.00 is the total monthly rent including monthly admin fee and Resident Benefit Package
$2400.00 Rent plus a 1.5% Monthly Administrative Fee
$2400.00 Security Deposit (on approved credit)
$60.00 Monthly Resident Benefit Package
$150.00 One time admin fee
$55.00 Per adult application fee
*Renters insurance required * No pets allowed
Amenities: upgraded new house for rent, open floor plan with large island with quartz countertop, oversized pantry, large primary bedroom closet, beautifully landscaped backyard with pavers and synthetic grass
House for rent
$2,400/mo
40562 W Michaels Dr, Maricopa, AZ 85138
3beds
2,500sqft
Price may not include required fees and charges.
Single family residence
Available now
No pets
Central air, ceiling fan
In unit laundry
Attached garage parking
Forced air
What's special
Modern open floor planBeautifully landscaped backyard
- 32 days |
- -- |
- -- |
Zillow last checked: 9 hours ago
Listing updated: November 26, 2025 at 09:00pm
Travel times
Looking to buy when your lease ends?
Consider a first-time homebuyer savings account designed to grow your down payment with up to a 6% match & a competitive APY.
Facts & features
Interior
Bedrooms & bathrooms
- Bedrooms: 3
- Bathrooms: 3
- Full bathrooms: 2
- 1/2 bathrooms: 1
Heating
- Forced Air
Cooling
- Central Air, Ceiling Fan
Appliances
- Included: Dishwasher, Disposal, Dryer, Range Oven, Refrigerator, Washer
- Laundry: In Unit
Features
- Ceiling Fan(s)
- Flooring: Carpet, Tile
Interior area
- Total interior livable area: 2,500 sqft
Property
Parking
- Parking features: Attached
- Has attached garage: Yes
- Details: Contact manager
Features
- Patio & porch: Patio
- Exterior features: Heating system: ForcedAir
- Fencing: Fenced Yard
Details
- Parcel number: 51246545
Construction
Type & style
- Home type: SingleFamily
- Property subtype: Single Family Residence
Community & HOA
Location
- Region: Maricopa
Financial & listing details
- Lease term: 1 Year
Price history
| Date | Event | Price |
|---|---|---|
| 11/6/2025 | Listed for rent | $2,400$1/sqft |
Source: Zillow Rentals | ||
| 5/16/2025 | Sold | $444,995$178/sqft |
Source: | ||
| 4/29/2025 | Pending sale | $444,995$178/sqft |
Source: | ||
| 4/8/2025 | Price change | $444,995-2.2%$178/sqft |
Source: | ||
| 3/4/2025 | Listed for sale | $454,995$182/sqft |
Source: | ||

