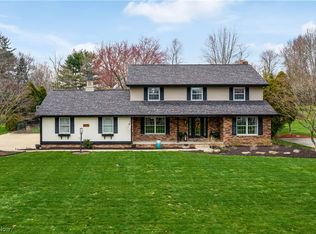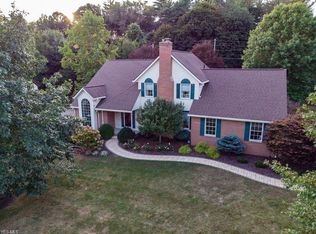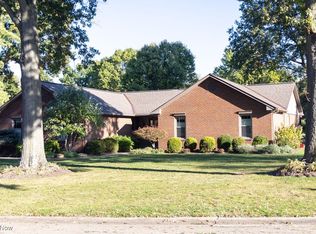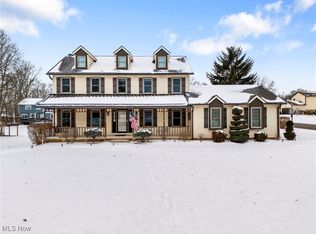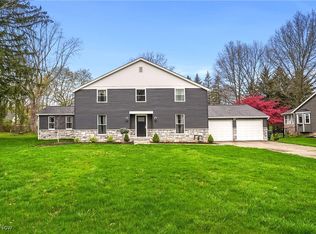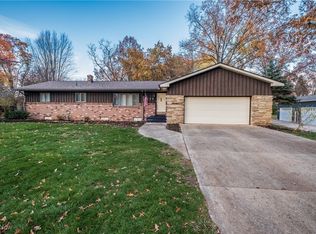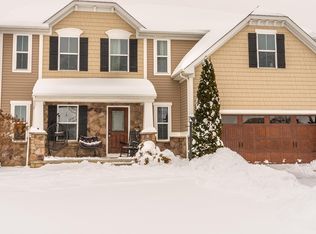Located in desirable Jackson Township in Amesbury Hills, this 3-bedroom, 3.5-bath home delivers standout style, thoughtful design, and a location that’s hard to beat. Recent upgrades include brand new windows, siding, and air conditioning, giving peace of mind and fresh curb appeal from the start. Inside, the expansive great room makes a bold statement with soaring cathedral ceilings and a dramatic stone surround gas fireplace, creating a space that feels both elevated and inviting. Just off the main living area, a private office connects seamlessly to the outdoors, opening to a generous deck that’s ideal for working from home, entertaining, or unwinding in the evenings. The eat in kitchen is a true centerpiece with custom cabinetry, crisp white stacked subway tile, open shelving, and a butcher block island with seating and flows seamlessly into a dedicated dining room. A wall of built-in shelving adds character and functionality, while nearby locker-style storage, a first-floor laundry area, and an oversized pantry keep everyday life organized. A vintage inspired powder room adds a fun, unexpected touch. Upstairs, the primary suite offers a comfortable retreat with its own bath and walk-in closet, while two additional bedrooms share a well-appointed full bath. The lower level expands the home’s possibilities with partial finishing already completed, a full bathroom, and ample space to create a rec room, gym, or guest suite to suit your needs. Schedule your showing today to truly appreciate the one of a kind details that make this home so special.
For sale
$449,900
4057 Bramshaw Rd NW, Canton, OH 44718
3beds
2,600sqft
Est.:
Single Family Residence
Built in 1988
0.44 Acres Lot
$-- Zestimate®
$173/sqft
$7/mo HOA
What's special
Private officeGenerous deckSoaring cathedral ceilingsLocker-style storageWall of built-in shelvingCustom cabinetryAir conditioning
- 6 days |
- 1,768 |
- 80 |
Zillow last checked: 8 hours ago
Listing updated: January 22, 2026 at 02:08pm
Listing Provided by:
Jennifer A Mucci 330-353-2477 themucciteam@gmail.com,
Keller Williams Legacy Group Realty
Source: MLS Now,MLS#: 5180898 Originating MLS: Stark Trumbull Area REALTORS
Originating MLS: Stark Trumbull Area REALTORS
Tour with a local agent
Facts & features
Interior
Bedrooms & bathrooms
- Bedrooms: 3
- Bathrooms: 4
- Full bathrooms: 3
- 1/2 bathrooms: 1
- Main level bathrooms: 1
Heating
- Forced Air, Fireplace(s), Gas
Cooling
- Central Air
Appliances
- Included: Dishwasher, Disposal, Microwave, Range, Refrigerator
- Laundry: Main Level, Laundry Room
Features
- Basement: Full,Unfinished
- Number of fireplaces: 1
- Fireplace features: Living Room, Gas
Interior area
- Total structure area: 2,600
- Total interior livable area: 2,600 sqft
- Finished area above ground: 2,600
- Finished area below ground: 0
Video & virtual tour
Property
Parking
- Total spaces: 3
- Parking features: Attached, Concrete, Drain, Direct Access, Driveway, Electricity, Garage, Garage Door Opener, Heated Garage, Paved, Garage Faces Side
- Attached garage spaces: 3
Features
- Levels: Two
- Stories: 2
- Patio & porch: Patio, Porch
Lot
- Size: 0.44 Acres
- Features: Corner Lot
Details
- Parcel number: 01611757
Construction
Type & style
- Home type: SingleFamily
- Architectural style: Contemporary
- Property subtype: Single Family Residence
Materials
- Vinyl Siding
- Roof: Asphalt,Fiberglass
Condition
- Year built: 1988
Utilities & green energy
- Sewer: Public Sewer
- Water: Public
Community & HOA
Community
- Security: Security System, Smoke Detector(s)
- Subdivision: Amesbury Hills
HOA
- Has HOA: Yes
- Services included: Other
- HOA fee: $80 annually
- HOA name: Amesbury Hills
Location
- Region: Canton
Financial & listing details
- Price per square foot: $173/sqft
- Tax assessed value: $357,000
- Annual tax amount: $5,958
- Date on market: 1/22/2026
Estimated market value
Not available
Estimated sales range
Not available
Not available
Price history
Price history
| Date | Event | Price |
|---|---|---|
| 1/22/2026 | Listed for sale | $449,900+36.3%$173/sqft |
Source: | ||
| 3/15/2023 | Sold | $330,000-8.3%$127/sqft |
Source: | ||
| 2/13/2023 | Pending sale | $359,900$138/sqft |
Source: | ||
| 2/9/2023 | Listed for sale | $359,900+99.9%$138/sqft |
Source: | ||
| 6/12/2017 | Sold | $180,000-4.8%$69/sqft |
Source: | ||
Public tax history
Public tax history
| Year | Property taxes | Tax assessment |
|---|---|---|
| 2024 | $5,698 +10% | $124,950 +20% |
| 2023 | $5,182 +14.4% | $104,130 +13.9% |
| 2022 | $4,528 -0.4% | $91,430 |
Find assessor info on the county website
BuyAbility℠ payment
Est. payment
$2,826/mo
Principal & interest
$2201
Property taxes
$461
Other costs
$164
Climate risks
Neighborhood: 44718
Nearby schools
GreatSchools rating
- 7/10Lake Cable Elementary SchoolGrades: K-5Distance: 1.9 mi
- 7/10Jackson Middle SchoolGrades: 5-8Distance: 2.6 mi
- 8/10Jackson High SchoolGrades: 9-12Distance: 2.4 mi
Schools provided by the listing agent
- District: Jackson LSD - 7605
Source: MLS Now. This data may not be complete. We recommend contacting the local school district to confirm school assignments for this home.
- Loading
- Loading
