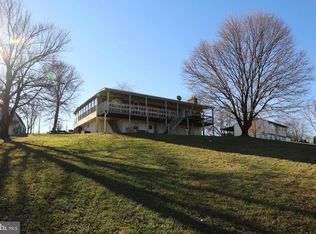Sold for $385,000
$385,000
4057 Hess Rd, Stewartstown, PA 17363
3beds
2,160sqft
Single Family Residence
Built in 1978
2.37 Acres Lot
$418,100 Zestimate®
$178/sqft
$2,257 Estimated rent
Home value
$418,100
$397,000 - $443,000
$2,257/mo
Zestimate® history
Loading...
Owner options
Explore your selling options
What's special
Welcome to your quiet retreat nestled amidst breathtaking mountain views! This stunning single-family ranch home boasts a perfect blend of modern elegance and natural beauty. As you enter, you're greeted by a spacious interior with a welcoming ambiance. The heart of the home is the renovated kitchen, a culinary haven featuring sleek countertops, top-of-the-line appliances, and ample cabinet storage space. Adjacent to the kitchen is the renovated dining area, complete with a built-in table, perfect for enjoying meals with family and friends while soaking in the picturesque views of the surrounding mountains. The home has updated paint in almost all rooms. Retreat to the spacious primary bedroom on the main level and the two additional bedrooms provide plenty of space for guests or family members. Outside, a private oasis awaits. Lounge by the private pool with separate pool house. Car enthusiasts or those in need of ample storage space, the property features a three-car garage, ensuring plenty of room for vehicles, tools, and outdoor gear. In addition to its many amenities, the property is adorned with flourishing fruit trees, offering an abundance of fresh produce for you to enjoy right in your own backyard. With its combination of modern comforts, breathtaking views, and serene surroundings, this home truly offers a picturesque escape from the everyday hustle and bustle!
Zillow last checked: 8 hours ago
Listing updated: May 31, 2024 at 03:38am
Listed by:
Jonathan Scheffenacker 443-604-6298,
Redfin Corporation
Bought with:
Selina Robinson, RS280700
Berkshire Hathaway HomeServices Homesale Realty
Source: Bright MLS,MLS#: PAYK2058528
Facts & features
Interior
Bedrooms & bathrooms
- Bedrooms: 3
- Bathrooms: 2
- Full bathrooms: 2
- Main level bathrooms: 1
- Main level bedrooms: 3
Basement
- Area: 600
Heating
- Forced Air, Heat Pump, Electric, Oil
Cooling
- Central Air, Electric
Appliances
- Included: Microwave, Built-In Range, Dishwasher, Energy Efficient Appliances, Double Oven, Self Cleaning Oven, Oven, Refrigerator, Electric Water Heater
- Laundry: In Basement, Laundry Room
Features
- Eat-in Kitchen, Pantry
- Basement: Full,Partially Finished
- Number of fireplaces: 2
- Fireplace features: Gas/Propane, Brick, Heatilator
Interior area
- Total structure area: 2,160
- Total interior livable area: 2,160 sqft
- Finished area above ground: 1,560
- Finished area below ground: 600
Property
Parking
- Total spaces: 8
- Parking features: Built In, Basement, Inside Entrance, Driveway, Attached, Detached
- Attached garage spaces: 3
- Uncovered spaces: 5
Accessibility
- Accessibility features: None
Features
- Levels: One
- Stories: 1
- Has private pool: Yes
- Pool features: In Ground, Private
Lot
- Size: 2.37 Acres
Details
- Additional structures: Above Grade, Below Grade
- Parcel number: 41000DK0068A000000
- Zoning: RESIDENTIAL
- Special conditions: Standard
Construction
Type & style
- Home type: SingleFamily
- Architectural style: Raised Ranch/Rambler
- Property subtype: Single Family Residence
Materials
- Vinyl Siding
- Foundation: Block
- Roof: Shingle
Condition
- New construction: No
- Year built: 1978
Utilities & green energy
- Sewer: On Site Septic
- Water: Well
Community & neighborhood
Location
- Region: Stewartstown
- Subdivision: None Available
- Municipality: NORTH HOPEWELL TWP
Other
Other facts
- Listing agreement: Exclusive Right To Sell
- Listing terms: Cash,Conventional,FHA,VA Loan
- Ownership: Fee Simple
Price history
| Date | Event | Price |
|---|---|---|
| 5/30/2024 | Sold | $385,000-3.8%$178/sqft |
Source: | ||
| 4/16/2024 | Pending sale | $400,000$185/sqft |
Source: | ||
| 4/5/2024 | Listed for sale | $400,000+56.6%$185/sqft |
Source: | ||
| 8/20/2019 | Sold | $255,500+6.5%$118/sqft |
Source: Public Record Report a problem | ||
| 7/11/2019 | Pending sale | $239,900$111/sqft |
Source: Berkshire Hathaway HomeServices Homesale Realty #PAYK120606 Report a problem | ||
Public tax history
| Year | Property taxes | Tax assessment |
|---|---|---|
| 2025 | $4,862 +3.2% | $154,310 |
| 2024 | $4,711 | $154,310 |
| 2023 | $4,711 +3.4% | $154,310 |
Find assessor info on the county website
Neighborhood: 17363
Nearby schools
GreatSchools rating
- 6/10N Hopewell-Winterstown El SchoolGrades: K-6Distance: 2.7 mi
- 5/10Red Lion Area Junior High SchoolGrades: 7-8Distance: 6.2 mi
- 6/10Red Lion Area Senior High SchoolGrades: 9-12Distance: 6.4 mi
Schools provided by the listing agent
- Elementary: North Hopewell-winterstown
- Middle: Red Lion Area Junior
- High: Red Lion Area Senior
- District: Red Lion Area
Source: Bright MLS. This data may not be complete. We recommend contacting the local school district to confirm school assignments for this home.

Get pre-qualified for a loan
At Zillow Home Loans, we can pre-qualify you in as little as 5 minutes with no impact to your credit score.An equal housing lender. NMLS #10287.
