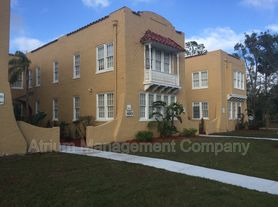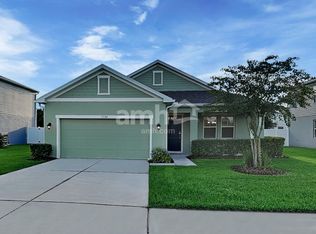? Introducing 4058 Silverstream for Rent Step into this move-in-ready 3-bedroom, 2-bath home, built in 2019, featuring a highly sought-after DR Horton floor plan and true pride of ownership. ?? Interior Highlights Open-concept kitchen with granite countertops, stainless steel appliances, custom tile backsplash, walk-in pantry, and an oversized island perfect for entertaining. Bright and spacious great room and dining area with ceramic tile flooring throughout the main living spaces. Split-bedroom layout for added privacy. Bathrooms with granite countertops, including a primary suite boasting a walk-in shower, private water closet, large walk-in closet, and oversized linen/storage closet. Equipped with smart home technology: Wi-Fi, Bluetooth, and thermostat integration. ?? Outdoor Living Large, fully fenced backyard offering plenty of space for pets or play. Screened-in rear porch ideal for relaxing or hosting gatherings year-round. ?? Prime Location Just minutes to Historic Downtown Sanford, Sanford International Airport, and SR 417. Walking distance to Galileo Charter School. This home perfectly combines style, comfort, and convenience. Don't miss your chance to make it yours call today to schedule your private tour!
House for rent
Accepts Zillow applications
$2,350/mo
4058 Silverstream Ter, Sanford, FL 32771
3beds
1,697sqft
Price may not include required fees and charges.
Singlefamily
Available now
Cats, dogs OK
Central air
In unit laundry
2 Attached garage spaces parking
Central
What's special
Oversized islandSplit-bedroom layoutGranite countertopsSmart home technologyCeramic tile flooringWalk-in showerScreened-in rear porch
- 63 days |
- -- |
- -- |
Travel times
Facts & features
Interior
Bedrooms & bathrooms
- Bedrooms: 3
- Bathrooms: 2
- Full bathrooms: 2
Heating
- Central
Cooling
- Central Air
Appliances
- Included: Dishwasher, Microwave, Oven, Refrigerator
- Laundry: In Unit, Inside
Features
- Walk In Closet
Interior area
- Total interior livable area: 1,697 sqft
Property
Parking
- Total spaces: 2
- Parking features: Attached, Covered
- Has attached garage: Yes
- Details: Contact manager
Features
- Stories: 1
- Exterior features: Garbage included in rent, Heating system: Central, Inside, Management included in rent, Pest Control included in rent, Recreational included in rent, Riverbend At Cameron Heights Hoa, Walk In Closet
Details
- Parcel number: 3319315VH00000390
Construction
Type & style
- Home type: SingleFamily
- Property subtype: SingleFamily
Condition
- Year built: 2019
Utilities & green energy
- Utilities for property: Garbage
Community & HOA
Location
- Region: Sanford
Financial & listing details
- Lease term: 12 Months
Price history
| Date | Event | Price |
|---|---|---|
| 9/29/2025 | Price change | $2,350-2.1%$1/sqft |
Source: Stellar MLS #O6333340 | ||
| 8/6/2025 | Listed for rent | $2,400$1/sqft |
Source: Stellar MLS #O6333340 | ||
| 11/6/2024 | Listing removed | $2,400$1/sqft |
Source: Zillow Rentals | ||
| 10/27/2024 | Listed for rent | $2,400+0.2%$1/sqft |
Source: Zillow Rentals | ||
| 10/18/2024 | Listing removed | $2,395$1/sqft |
Source: Stellar MLS #O6242604 | ||

