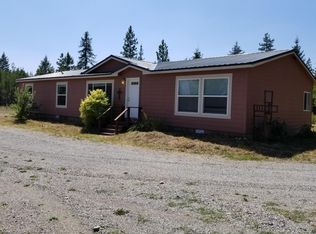3 bedroom 2 1/2 Bath 3000 SqFt CUSTOM HOME built by Owner with to many upgrades too list them all. Amazing Kitchen with GRANITE counter tops, plenty of cabinet space, a large PANTRY & two ISLANDS. Cozy and comfortable Living room with a wood stove that has custom wood Mantle. Upstairs Master with custom TILE SHOWER large soaker tub and custom lighting. Wrap around porch and open deck with 1100 sqft of decking Then we go down stairs for two more bedrooms, a living room, craft room, storage room, and a PELLET stove for comfort. House has HEAT PUMP and AIR CONDITIONING, a water filtration system and 19 GPM well that is shared with back property. It has Quonset Hut SHOP with 220 power, has Covered RV PARKING with wood storage that could be easily completed to be fully enclosed.
This property is off market, which means it's not currently listed for sale or rent on Zillow. This may be different from what's available on other websites or public sources.
