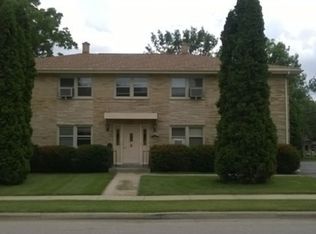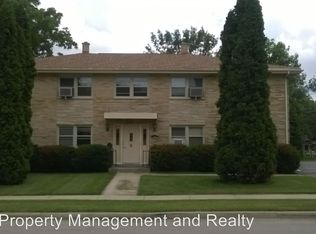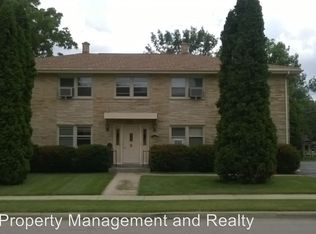Totally updated, this Gorgeous home features 4 Bedrooms & 2 Bathrooms in an ideal location close to schools,parks,walking trails,shopping,& convenient freeway access. You will LOVE entertaining in this open concept footprint offering over 1950 sq ft. LIKE NEW IN EVERY WAY! Boasting nothing but the Finest of Modern Details featuring handsome luxury vinyl plank flooring & exquisite lighting package throughout. Impressive eat-in KIT offers chic modern details including cabinetry, countertops, backsplash,& under cabinet lighting. Spacious bedrooms, Custom tile floors & shower surrounds complete both bathrooms.Maintenance-free exterior,1.5 car GA,& deck overlooking the ultra-private, partially fenced-in backyard complete the package. Call Today!
This property is off market, which means it's not currently listed for sale or rent on Zillow. This may be different from what's available on other websites or public sources.




