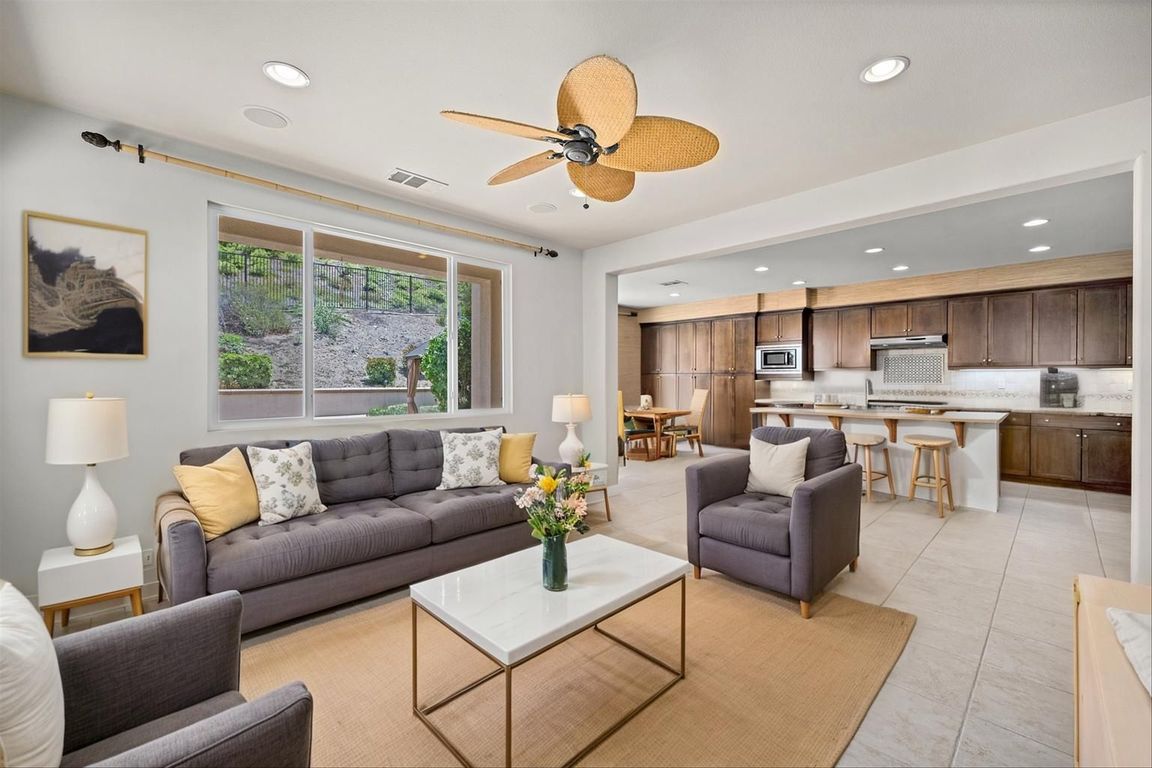
PendingPrice cut: $500 (8/6)
$624,400
4beds
2,581sqft
4059 Ash St, Lake Elsinore, CA 92530
4beds
2,581sqft
Single family residence
Built in 2005
10,019 sqft
2 Attached garage spaces
$242 price/sqft
$150 monthly HOA fee
What's special
Striking fireplaceCustom-built grand fireplaceEnsuite bathroomAbundant natural lightFlexible living spaceAmple cabinetryDownstairs primary suite
SELLER WILL CONSIDER UP TO $10,000 CONCESSIONS TOWARDS BUYER'S CLOSING COSTS | Model Home Perfection in Alberhill Ranch – First-Floor Primary Suite, Designer Finishes & Outdoor Retreat | Welcome to this elegant and meticulously maintained former model home located on a premium corner lot in the highly desirable Alberhill Ranch Community. ...
- 87 days
- on Zillow |
- 1,672 |
- 124 |
Source: CRMLS,MLS#: IG25112127 Originating MLS: California Regional MLS
Originating MLS: California Regional MLS
Travel times
2nd Floor Suite
Outdoor 1
Kitchen
Family Room
Zillow last checked: 7 hours ago
Listing updated: August 18, 2025 at 07:20pm
Listing Provided by:
Kelly McLaren DRE #02011318 951-642-8320,
Keller Williams Realty,
Listing Team: Kelly McLaren Real Est...
Source: CRMLS,MLS#: IG25112127 Originating MLS: California Regional MLS
Originating MLS: California Regional MLS
Facts & features
Interior
Bedrooms & bathrooms
- Bedrooms: 4
- Bathrooms: 3
- Full bathrooms: 3
- Main level bathrooms: 2
- Main level bedrooms: 3
Rooms
- Room types: Bonus Room, Bedroom, Entry/Foyer, Foyer, Game Room, Kitchen, Laundry, Living Room, Primary Bathroom, Primary Bedroom, Media Room, Other, Retreat
Primary bedroom
- Features: Main Level Primary
Bedroom
- Features: Bedroom on Main Level
Bathroom
- Features: Bathroom Exhaust Fan, Bathtub, Dual Sinks, Enclosed Toilet, Full Bath on Main Level, Linen Closet, Stone Counters, Remodeled, Soaking Tub, Separate Shower
Kitchen
- Features: Granite Counters, Kitchen Island, Kitchen/Family Room Combo, Remodeled, Updated Kitchen
Heating
- Central, Forced Air, Fireplace(s)
Cooling
- Central Air, Electric, Attic Fan
Appliances
- Included: Convection Oven, Double Oven, Dishwasher, Gas Cooktop, Gas Water Heater, Microwave, Range Hood, Self Cleaning Oven, Water To Refrigerator, Water Heater
- Laundry: Washer Hookup, Gas Dryer Hookup, Inside, Laundry Room
Features
- Breakfast Bar, Built-in Features, Block Walls, Ceiling Fan(s), Cathedral Ceiling(s), Eat-in Kitchen, Granite Counters, High Ceilings, In-Law Floorplan, Open Floorplan, Pantry, Recessed Lighting, Storage, Bedroom on Main Level, Entrance Foyer, Main Level Primary, Multiple Primary Suites, Primary Suite, Walk-In Closet(s)
- Flooring: Bamboo, Carpet, Stone, Tile
- Doors: French Doors, Sliding Doors
- Windows: Custom Covering(s), Double Pane Windows
- Has fireplace: Yes
- Fireplace features: Gas, Living Room, Outside, Raised Hearth, See Remarks, Wood Burning
- Common walls with other units/homes: No Common Walls
Interior area
- Total interior livable area: 2,581 sqft
Video & virtual tour
Property
Parking
- Total spaces: 4
- Parking features: Door-Multi, Driveway Level, Driveway, Garage Faces Front, Garage, Garage Door Opener, Private, One Space, Storage
- Attached garage spaces: 2
- Uncovered spaces: 2
Accessibility
- Accessibility features: Safe Emergency Egress from Home, Parking, Accessible Doors, Accessible Entrance
Features
- Levels: Two
- Stories: 2
- Entry location: front
- Patio & porch: Covered, Open, Patio, Porch, See Remarks, Tile
- Pool features: Community, Fenced, Filtered, Heated, In Ground, Lap, Association
- Has spa: Yes
- Spa features: Association, Community, Heated, In Ground
- Fencing: Block,Excellent Condition
- Has view: Yes
- View description: Hills, Mountain(s), Neighborhood, Trees/Woods
Lot
- Size: 10,019 Square Feet
- Features: Back Yard, Close to Clubhouse, Corner Lot, Front Yard, Garden, Sprinklers In Rear, Sprinklers In Front, Lawn, Landscaped, Near Park, Rectangular Lot, Sprinklers Timer, Sprinklers On Side, Sprinkler System, Street Level, Yard
Details
- Additional structures: Gazebo
- Parcel number: 389681001
- Special conditions: Standard
Construction
Type & style
- Home type: SingleFamily
- Architectural style: Spanish
- Property subtype: Single Family Residence
Materials
- Frame
- Foundation: Slab
- Roof: Concrete,Tile
Condition
- Updated/Remodeled,Turnkey
- New construction: No
- Year built: 2005
Details
- Builder name: Pulte
Utilities & green energy
- Sewer: Public Sewer
- Water: Public
- Utilities for property: Electricity Connected, Natural Gas Connected, Sewer Connected, Water Connected
Community & HOA
Community
- Features: Biking, Curbs, Hiking, Mountainous, Near National Forest, Street Lights, Suburban, Sidewalks, Water Sports, Park, Pool
- Security: Prewired, Security System, Carbon Monoxide Detector(s), Fire Detection System, 24 Hour Security, Smoke Detector(s), Security Guard, Security Lights
HOA
- Has HOA: Yes
- Amenities included: Picnic Area, Playground, Pool, Spa/Hot Tub
- HOA fee: $150 monthly
- HOA name: Alberhill Ranch
- HOA phone: 949-833-2600
Location
- Region: Lake Elsinore
Financial & listing details
- Price per square foot: $242/sqft
- Tax assessed value: $276,456
- Annual tax amount: $7,551
- Date on market: 5/22/2025
- Listing terms: Cash,Conventional,1031 Exchange,FHA,VA Loan
- Inclusions: Refrigerator, Microwave, Ovens, Dishwasher, Patio Cover
- Road surface type: Paved