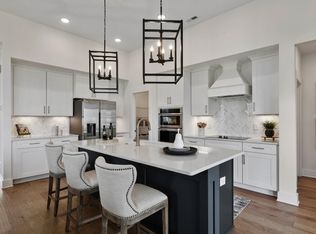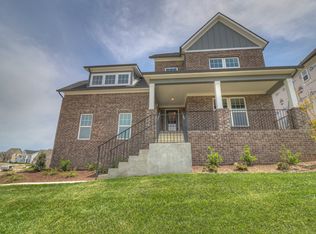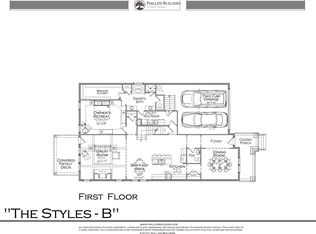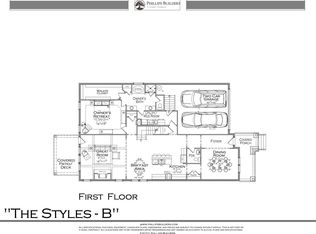Closed
$700,000
4059 John Marsh Rd, Spring Hill, TN 37174
5beds
3,019sqft
Single Family Residence, Residential
Built in 2022
0.27 Acres Lot
$700,800 Zestimate®
$232/sqft
$2,848 Estimated rent
Home value
$700,800
$645,000 - $764,000
$2,848/mo
Zestimate® history
Loading...
Owner options
Explore your selling options
What's special
Spacious 5 bed, 4 full bath home with large bonus room that can be used as a 6th bed room. Open floor plan with spacious living area with fireplace. Custom millwork, Quartz counter tops in kitchen with upgraded tile back splash , Custom cabinets through out. Stainless steel appliances that include Stove, Microwave and dishwasher. Tankless water heater, upgraded wood stairs and beautiful laminate flooring throughout the first floor. Upgraded all wood stairs and in entry way. Primary Suite and guest bedroom 1 are on the 1st floor. Covered patio with privacy fenced in back yard .The neighborhood features a pool and walking trail with a clubhouse. Motivated Seller!
Zillow last checked: 8 hours ago
Listing updated: July 21, 2025 at 02:21pm
Listing Provided by:
Lory Breckler 615-566-0621,
Reliant Realty ERA Powered,
Brandon Alsandouk,
Reliant Realty ERA Powered
Bought with:
Judson Sullivan, 367892
Luxury Homes of Tennessee Corporate
Source: RealTracs MLS as distributed by MLS GRID,MLS#: 2866960
Facts & features
Interior
Bedrooms & bathrooms
- Bedrooms: 5
- Bathrooms: 4
- Full bathrooms: 4
- Main level bedrooms: 2
Heating
- Natural Gas
Cooling
- Central Air
Appliances
- Included: Built-In Electric Oven, Cooktop, Gas Range, Dishwasher, Disposal, Microwave
- Laundry: Electric Dryer Hookup, Washer Hookup
Features
- Ceiling Fan(s), Entrance Foyer, Extra Closets, High Ceilings, Open Floorplan, Pantry, Walk-In Closet(s), Primary Bedroom Main Floor, Kitchen Island
- Flooring: Carpet, Wood, Laminate, Tile
- Basement: Slab
- Number of fireplaces: 1
- Fireplace features: Gas, Great Room
Interior area
- Total structure area: 3,019
- Total interior livable area: 3,019 sqft
- Finished area above ground: 3,019
Property
Parking
- Total spaces: 4
- Parking features: Garage Door Opener, Garage Faces Side, Concrete
- Garage spaces: 2
- Uncovered spaces: 2
Features
- Levels: Two
- Stories: 2
- Patio & porch: Patio, Covered, Porch
- Pool features: Association
- Fencing: Back Yard
Lot
- Size: 0.27 Acres
- Dimensions: 103.99 x 155.97 IRR
- Features: Level
Details
- Parcel number: 029I K 03400 000
- Special conditions: Standard
Construction
Type & style
- Home type: SingleFamily
- Architectural style: Contemporary
- Property subtype: Single Family Residence, Residential
Materials
- Vinyl Siding
- Roof: Shingle
Condition
- New construction: No
- Year built: 2022
Utilities & green energy
- Sewer: Public Sewer
- Water: Public
- Utilities for property: Natural Gas Available, Water Available, Underground Utilities
Green energy
- Energy efficient items: Thermostat
- Indoor air quality: Contaminant Control
Community & neighborhood
Security
- Security features: Smoke Detector(s)
Location
- Region: Spring Hill
- Subdivision: Harvest Point Phase 11
HOA & financial
HOA
- Has HOA: Yes
- HOA fee: $65 monthly
- Amenities included: Clubhouse, Pool, Underground Utilities, Trail(s)
- Services included: Maintenance Grounds, Recreation Facilities
- Second HOA fee: $400 one time
Price history
| Date | Event | Price |
|---|---|---|
| 7/21/2025 | Sold | $700,000+1.9%$232/sqft |
Source: | ||
| 6/24/2025 | Contingent | $687,000$228/sqft |
Source: | ||
| 6/23/2025 | Pending sale | $687,000$228/sqft |
Source: | ||
| 6/16/2025 | Price change | $687,000-3.6%$228/sqft |
Source: | ||
| 5/9/2025 | Listed for sale | $712,500-1%$236/sqft |
Source: | ||
Public tax history
| Year | Property taxes | Tax assessment |
|---|---|---|
| 2024 | $3,417 | $128,975 |
| 2023 | $3,417 +637% | $128,975 +637% |
| 2022 | $464 | $17,500 |
Find assessor info on the county website
Neighborhood: 37174
Nearby schools
GreatSchools rating
- 6/10Spring Hill Middle SchoolGrades: 5-8Distance: 0.7 mi
- 4/10Spring Hill High SchoolGrades: 9-12Distance: 1.6 mi
- 6/10Spring Hill Elementary SchoolGrades: PK-4Distance: 3 mi
Schools provided by the listing agent
- Elementary: Spring Hill Elementary
- Middle: Spring Hill Middle School
- High: Spring Hill High School
Source: RealTracs MLS as distributed by MLS GRID. This data may not be complete. We recommend contacting the local school district to confirm school assignments for this home.
Get a cash offer in 3 minutes
Find out how much your home could sell for in as little as 3 minutes with a no-obligation cash offer.
Estimated market value$700,800
Get a cash offer in 3 minutes
Find out how much your home could sell for in as little as 3 minutes with a no-obligation cash offer.
Estimated market value
$700,800



