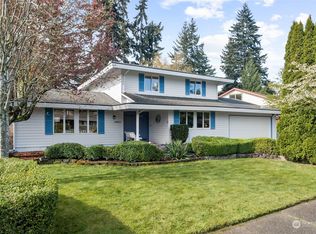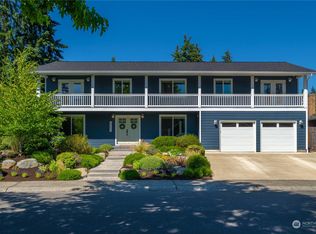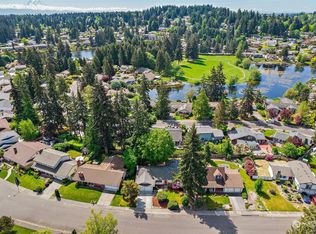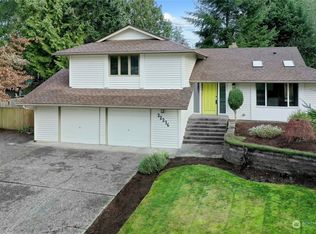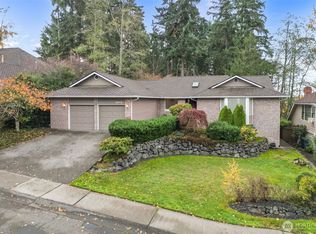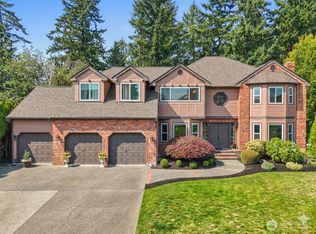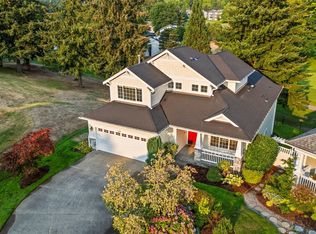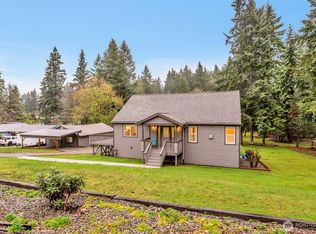Discover this spacious 3,680 sq ft residence nestled in Federal Way’s Twin Lakes community. Recent ADA upgrades include: walk-in tub, barrier-free 6’ shower with dual heads, fold-down chair, radiant heated floors, grab bars, and chair-height toilets throughout. Gourmet kitchen features induction cooktop, double ovens, granite counters, soft-close cabinetry, MASSIVE double-column Frigidaire fridge/freezer—all appliances under warranty. Step outside to a professionally landscaped yard with Trex deck, hot tub, sprinkler system, beautiful garden with blueberry bushes, plus storage shed. A/C condenser recently replaced. Perfect for aging in place or running an Assisted-Living or Adult Family Home business.
Contingent
Listed by:
Beau Sterling,
eXp Realty
Price cut: $4K (10/13)
$795,000
4059 SW 321st St, Federal Way, WA 98023
4beds
3,680sqft
Est.:
Single Family Residence
Built in 1967
7,169.98 Square Feet Lot
$-- Zestimate®
$216/sqft
$37/mo HOA
What's special
Professionally landscaped yardGourmet kitchenTrex deckRadiant heated floorsSprinkler systemWalk-in tubGrab bars
- 135 days |
- 687 |
- 40 |
Zillow last checked: 8 hours ago
Listing updated: November 25, 2025 at 06:44pm
Listed by:
Beau Sterling,
eXp Realty
Source: NWMLS,MLS#: 2414991
Facts & features
Interior
Bedrooms & bathrooms
- Bedrooms: 4
- Bathrooms: 3
- Full bathrooms: 2
- 1/2 bathrooms: 1
- Main level bathrooms: 3
- Main level bedrooms: 3
Bedroom
- Description: Primary
- Level: Main
Bedroom
- Description: Guest 1
- Level: Main
Bedroom
- Description: Guest 2
- Level: Main
Bedroom
- Description: Upstairs
Bathroom full
- Description: Primary bath
- Level: Main
Bathroom full
- Description: Main shared bath
- Level: Main
Other
- Description: Guest
- Level: Main
Dining room
- Level: Main
Entry hall
- Level: Main
Family room
- Level: Main
Kitchen without eating space
- Level: Main
Living room
- Level: Main
Rec room
- Description: Upstairs
Utility room
- Description: Laundry
- Level: Main
Heating
- Fireplace, Forced Air, Natural Gas
Cooling
- Central Air, Window Unit(s)
Appliances
- Included: Dishwasher(s), Disposal, Double Oven, Microwave(s), Refrigerator(s), Stove(s)/Range(s), Garbage Disposal, Water Heater: Gas, Water Heater Location: Laundry Room
Features
- Bath Off Primary, Ceiling Fan(s), Dining Room
- Flooring: Ceramic Tile, Hardwood, Vinyl
- Doors: French Doors
- Windows: Double Pane/Storm Window
- Basement: None
- Number of fireplaces: 2
- Fireplace features: Gas, Wood Burning, Main Level: 2, Fireplace
Interior area
- Total structure area: 3,680
- Total interior livable area: 3,680 sqft
Video & virtual tour
Property
Parking
- Total spaces: 2
- Parking features: Attached Garage
- Attached garage spaces: 2
Accessibility
- Accessibility features: Accessible Approach with Ramp, Accessible Bath, Accessible Bedroom, Accessible Central Living Area, Accessible Entrance, Accessible Kitchen, Modifications for Hearing/Vision, Other
Features
- Levels: Two
- Stories: 2
- Entry location: Main
- Patio & porch: Bath Off Primary, Ceiling Fan(s), Double Pane/Storm Window, Dining Room, Fireplace, French Doors, Jetted Tub, Security System, Sprinkler System, Walk-In Closet(s), Water Heater
- Pool features: Community
- Has spa: Yes
- Spa features: Bath
Lot
- Size: 7,169.98 Square Feet
- Dimensions: 83 x 104
- Features: Paved, Sidewalk, Cable TV, Deck, Fenced-Fully, Gas Available, High Speed Internet, Hot Tub/Spa, Outbuildings, Patio, Sprinkler System
- Topography: Level
- Residential vegetation: Fruit Trees, Garden Space
Details
- Parcel number: 8731902260
- Zoning: RS7.2
- Zoning description: Jurisdiction: City
- Special conditions: Standard
Construction
Type & style
- Home type: SingleFamily
- Architectural style: Contemporary
- Property subtype: Single Family Residence
Materials
- Brick, Wood Siding
- Foundation: Poured Concrete
- Roof: Composition
Condition
- Average
- Year built: 1967
- Major remodel year: 1967
Utilities & green energy
- Electric: Company: PSE
- Sewer: Sewer Connected, Company: Lakehaven
- Water: Public, Company: Tacoma
Community & HOA
Community
- Features: CCRs, Clubhouse, Golf, Playground, Trail(s)
- Security: Security Service, Security System
- Subdivision: Federal Way
HOA
- Services included: Common Area Maintenance, Road Maintenance, Security
- HOA fee: $37 monthly
- HOA phone: 253-838-0464
Location
- Region: Federal Way
Financial & listing details
- Price per square foot: $216/sqft
- Tax assessed value: $673,000
- Annual tax amount: $6,796
- Date on market: 7/30/2025
- Cumulative days on market: 136 days
- Listing terms: Cash Out,Conventional,FHA,VA Loan
- Inclusions: Dishwasher(s), Double Oven, Garbage Disposal, Microwave(s), Refrigerator(s), Stove(s)/Range(s)
Estimated market value
Not available
Estimated sales range
Not available
Not available
Price history
Price history
| Date | Event | Price |
|---|---|---|
| 10/13/2025 | Price change | $795,000-0.5%$216/sqft |
Source: | ||
| 9/23/2025 | Price change | $799,000-3.2%$217/sqft |
Source: | ||
| 8/27/2025 | Price change | $825,000-2.8%$224/sqft |
Source: | ||
| 8/19/2025 | Price change | $849,000-0.1%$231/sqft |
Source: | ||
| 7/31/2025 | Listed for sale | $849,550+112.4%$231/sqft |
Source: | ||
Public tax history
Public tax history
| Year | Property taxes | Tax assessment |
|---|---|---|
| 2024 | $6,796 +2.1% | $673,000 +10.3% |
| 2023 | $6,659 +2.7% | $610,000 -7.9% |
| 2022 | $6,485 +8.1% | $662,000 +24.7% |
Find assessor info on the county website
BuyAbility℠ payment
Est. payment
$4,729/mo
Principal & interest
$3871
Property taxes
$543
Other costs
$315
Climate risks
Neighborhood: Twin Lakes
Nearby schools
GreatSchools rating
- 7/10Twin Lakes Elementary SchoolGrades: PK-5Distance: 0.3 mi
- 4/10Lakota Middle SchoolGrades: 6-8Distance: 1.5 mi
- 3/10Decatur High SchoolGrades: 9-12Distance: 0.8 mi
Schools provided by the listing agent
- Elementary: Twin Lakes Elem
- Middle: Lakota Mid Sch
- High: Decatur High
Source: NWMLS. This data may not be complete. We recommend contacting the local school district to confirm school assignments for this home.
- Loading
