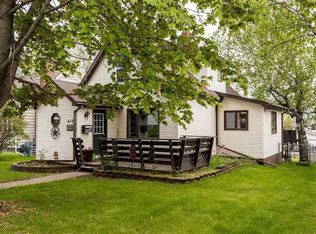Sold for $273,000 on 10/09/25
Zestimate®
$273,000
406 11th Ave, Two Harbors, MN 55616
3beds
2,131sqft
Single Family Residence
Built in 1949
6,969.6 Square Feet Lot
$273,000 Zestimate®
$128/sqft
$2,135 Estimated rent
Home value
$273,000
Estimated sales range
Not available
$2,135/mo
Zestimate® history
Loading...
Owner options
Explore your selling options
What's special
Charming Two harbors home with views of Lake Superior! Walk in the front door to the entry area with coat and storage closet, into the spacious living room you will be drawn to the wood burning fireplace and sweet built ins that were common when this home was built. The kitchen is efficient with stainless appliances, open shelves for upper storage, dining area , lots of sunlight pouring in too. Also on the main floor is the primary bedroom with hardwood floors and natural woodwork and a full bath for convenience. On the upper floor there are more built ins and the other 2 bedrooms. The basement is finished with a family room, laundry room, 3/4 bath and a sauna! The back yard is fenced and landscaped...There is a 2 car garage with 12 ft ceilings and plenty of space for your vehicles. Make your appt today! Showings are allowed between the hours of 6PM and 8PM, please use Showing Time. Sellers prefer an early September closing but can accommodate sooner if needed.
Zillow last checked: 8 hours ago
Listing updated: October 09, 2025 at 11:03am
Listed by:
Gigi Maxwell 218-220-8729,
Legacy Real Estate Group LLC
Bought with:
Lynn Larson, MN 20123618
Century 21 Atwood
Source: Lake Superior Area Realtors,MLS#: 6119631
Facts & features
Interior
Bedrooms & bathrooms
- Bedrooms: 3
- Bathrooms: 2
- Full bathrooms: 1
- 3/4 bathrooms: 1
- Main level bedrooms: 1
Primary bedroom
- Level: Main
Bedroom
- Level: Upper
Bedroom
- Level: Upper
Bathroom
- Level: Basement
Bathroom
- Level: Main
Dining room
- Level: Main
Entry hall
- Level: Main
Family room
- Level: Basement
Kitchen
- Level: Main
Living room
- Level: Main
Sauna
- Level: Basement
Heating
- Forced Air, Natural Gas
Cooling
- None
Appliances
- Included: Dishwasher, Dryer, Range, Washer
- Laundry: Dryer Hook-Ups, Washer Hookup
Features
- Eat In Kitchen, Natural Woodwork, Foyer-Entrance
- Flooring: Hardwood Floors
- Windows: Vinyl Windows
- Basement: Full,Finished,Family/Rec Room,Utility Room,Washer Hook-Ups,Dryer Hook-Ups
- Number of fireplaces: 1
- Fireplace features: Wood Burning
Interior area
- Total interior livable area: 2,131 sqft
- Finished area above ground: 1,270
- Finished area below ground: 861
Property
Parking
- Total spaces: 2
- Parking features: Detached
- Garage spaces: 2
Features
- Exterior features: Rain Gutters
- Fencing: Partial
- Has view: Yes
- View description: Lake Superior
- Has water view: Yes
- Water view: Lake Superior
Lot
- Size: 6,969 sqft
- Dimensions: 50 x 140
Details
- Foundation area: 720
- Parcel number: 23766363020
Construction
Type & style
- Home type: SingleFamily
- Architectural style: Bungalow
- Property subtype: Single Family Residence
Materials
- Wood, Frame/Wood
- Foundation: Concrete Perimeter
- Roof: Asphalt Shingle
Condition
- Previously Owned
- Year built: 1949
Utilities & green energy
- Electric: City of Two Harbors
- Sewer: Public Sewer
- Water: Public
- Utilities for property: Fiber Optic
Community & neighborhood
Location
- Region: Two Harbors
Other
Other facts
- Listing terms: Cash,Conventional
Price history
| Date | Event | Price |
|---|---|---|
| 10/9/2025 | Sold | $273,000-2.2%$128/sqft |
Source: | ||
| 8/20/2025 | Pending sale | $279,000$131/sqft |
Source: | ||
| 8/15/2025 | Contingent | $279,000$131/sqft |
Source: | ||
| 8/7/2025 | Price change | $279,000-6.7%$131/sqft |
Source: | ||
| 7/9/2025 | Price change | $299,000-6%$140/sqft |
Source: | ||
Public tax history
| Year | Property taxes | Tax assessment |
|---|---|---|
| 2025 | $1,782 -28.4% | $214,069 -7.1% |
| 2024 | $2,488 -5.9% | $230,500 +0.8% |
| 2023 | $2,644 +36.5% | $228,600 +80.3% |
Find assessor info on the county website
Neighborhood: 55616
Nearby schools
GreatSchools rating
- 6/10Minnehaha Elementary SchoolGrades: PK-5Distance: 0.5 mi
- 7/10Two Harbors SecondaryGrades: 6-12Distance: 1.4 mi

Get pre-qualified for a loan
At Zillow Home Loans, we can pre-qualify you in as little as 5 minutes with no impact to your credit score.An equal housing lender. NMLS #10287.
