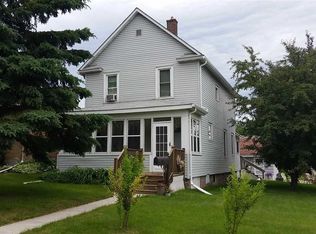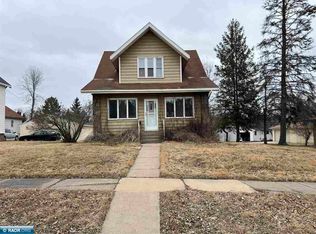Sold for $142,500 on 04/11/24
$142,500
406 2nd St NW, Chisholm, MN 55719
2beds
1baths
1,344sqft
Residential
Built in 1970
6,098.4 Square Feet Lot
$159,100 Zestimate®
$106/sqft
$1,133 Estimated rent
Home value
$159,100
$143,000 - $173,000
$1,133/mo
Zestimate® history
Loading...
Owner options
Explore your selling options
What's special
Solid brick rambler in a convenient Chisholm location near recreational facilities and downtown. The main floor has 2 bedrooms, a good-sized living room with a fireplace, a full bathroom, an eat-in kitchen, plus a laundry facility for full main floor living. Lower level has a poured basement with a wide-open layout, a second laundry area, and a 12x12 den that could be used for multiple uses. It also has gas hot water heat, central air conditioning, and a 24x24 garage.
Zillow last checked: 8 hours ago
Listing updated: April 15, 2024 at 12:30pm
Listed by:
Robert Valentini,
Perrella & Associates
Bought with:
Johnson Hometown Realty
Source: Range AOR,MLS#: 146397
Facts & features
Interior
Bedrooms & bathrooms
- Bedrooms: 2
- Bathrooms: 1
Bedroom 1
- Level: Main
- Area: 120
- Dimensions: 10 x 12
Bedroom 2
- Level: Main
- Area: 120
- Dimensions: 10 x 12
Kitchen
- Area: 200
- Dimensions: 20 x 10
Living room
- Level: Main
- Area: 252
- Dimensions: 21 x 12
Heating
- Natural Gas, Hot Water
Cooling
- Central Air
Appliances
- Included: Gas Water Heater
Features
- Basement: Full,Poured
- Number of fireplaces: 1
- Fireplace features: 1 Fireplace, Wood Burning
Interior area
- Total structure area: 2,240
- Total interior livable area: 1,344 sqft
- Finished area below ground: 1,120
Property
Parking
- Total spaces: 2
- Parking features: 2 Stalls, Detached
- Garage spaces: 2
Features
- Levels: One
- Waterfront features: 0 - None
Lot
- Size: 6,098 sqft
- Dimensions: 125 x 50
Details
- Parcel number: 020015000190
Construction
Type & style
- Home type: SingleFamily
- Property subtype: Residential
Materials
- Brick, Wood Frame
- Roof: Asphalt
Condition
- Year built: 1970
Utilities & green energy
- Electric: Amps: 100
- Utilities for property: Water Connected, Sewer Connected
Community & neighborhood
Location
- Region: Chisholm
Price history
| Date | Event | Price |
|---|---|---|
| 4/11/2024 | Sold | $142,500-10.7%$106/sqft |
Source: Range AOR #146397 | ||
| 3/25/2024 | Listed for sale | $159,500$119/sqft |
Source: Range AOR #146397 | ||
| 3/21/2024 | Contingent | $159,500$119/sqft |
Source: Range AOR #146397 | ||
| 3/16/2024 | Listed for sale | $159,500$119/sqft |
Source: Range AOR #146397 | ||
Public tax history
| Year | Property taxes | Tax assessment |
|---|---|---|
| 2024 | $1,614 +78.9% | $106,800 -22.6% |
| 2023 | $902 +85.6% | $138,000 +60.1% |
| 2022 | $486 +14.1% | $86,200 +18.7% |
Find assessor info on the county website
Neighborhood: 55719
Nearby schools
GreatSchools rating
- 5/10Chisholm Elementary SchoolGrades: 4-6Distance: 0.4 mi
- 5/10Chisholm SecondaryGrades: 7-12Distance: 0.4 mi
- 4/10Vaughan Elementary SchoolGrades: PK-3Distance: 0.6 mi
Schools provided by the listing agent
- District: Chisholm- 695
Source: Range AOR. This data may not be complete. We recommend contacting the local school district to confirm school assignments for this home.

Get pre-qualified for a loan
At Zillow Home Loans, we can pre-qualify you in as little as 5 minutes with no impact to your credit score.An equal housing lender. NMLS #10287.

