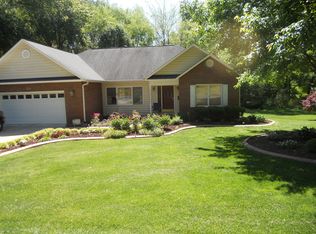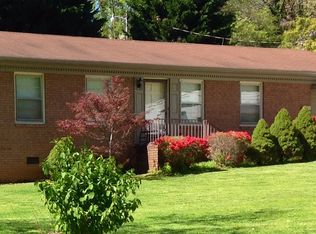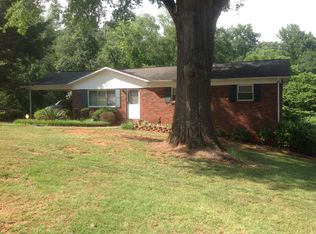Closed
$565,000
406 3rd Ave NE, Conover, NC 28613
4beds
3,015sqft
Single Family Residence
Built in 2017
1.09 Acres Lot
$569,400 Zestimate®
$187/sqft
$2,711 Estimated rent
Home value
$569,400
$535,000 - $604,000
$2,711/mo
Zestimate® history
Loading...
Owner options
Explore your selling options
What's special
OPEN HOUSE! Sunday 7/13 2-4pm
Welcome Home!
This beautiful 4-bedroom, 3-bathroom home is thoughtfully designed with an open floor plan that makes everyday living easy and comfortable.
On the main level, you’ll find three spacious bedrooms and two full bathrooms, including a private master suite. There’s also a large laundry room with built-in cabinets and a sink, a cozy living room with a fireplace, and a well-designed kitchen! (Updated Island)
Upstairs offers a separate living space with a kitchenette, full bathroom, living room, and an additional laundry area—perfect for guests, extended family, or a private retreat.
Outside, you’ll love deck featuring a built-in outdoor kitchen, perfect for hosting friends and family. A separate building/workshop for storage or projects. The home is Handicapped accessible! Conover is also a golf cart-friendly community with lots of new amenities being added, parks, etc.
This home has so much to offer—come see it for yourself!
Zillow last checked: 8 hours ago
Listing updated: September 30, 2025 at 06:41pm
Listing Provided by:
Taylor Nelson taylor@musthaverealestate.com,
EXP Realty LLC Mooresville,
Tyler Wilcox,
EXP Realty LLC Mooresville
Bought with:
Kathryn Herman
Coldwell Banker Boyd & Hassell
Source: Canopy MLS as distributed by MLS GRID,MLS#: 4221672
Facts & features
Interior
Bedrooms & bathrooms
- Bedrooms: 4
- Bathrooms: 3
- Full bathrooms: 3
- Main level bedrooms: 3
Primary bedroom
- Features: Ceiling Fan(s), Walk-In Closet(s)
- Level: Main
- Area: 259.68 Square Feet
- Dimensions: 22' 11" X 11' 4"
Kitchen
- Features: Built-in Features, Cathedral Ceiling(s), Kitchen Island, Open Floorplan
- Level: Main
Laundry
- Features: Built-in Features
- Level: Main
Heating
- Floor Furnace, Natural Gas
Cooling
- Central Air
Appliances
- Included: Dishwasher, Disposal, Dryer, Gas Cooktop, Microwave, Refrigerator with Ice Maker, Tankless Water Heater, Washer/Dryer
- Laundry: Utility Room, Laundry Room, Main Level, Multiple Locations, Upper Level
Features
- Soaking Tub, Kitchen Island, Open Floorplan, Storage, Walk-In Closet(s)
- Flooring: Wood
- Doors: French Doors, Sliding Doors
- Has basement: No
- Attic: Finished,Walk-In
- Fireplace features: Family Room
Interior area
- Total structure area: 3,015
- Total interior livable area: 3,015 sqft
- Finished area above ground: 3,015
- Finished area below ground: 0
Property
Parking
- Total spaces: 8
- Parking features: Circular Driveway, Driveway
- Uncovered spaces: 8
Accessibility
- Accessibility features: Two or More Access Exits, Handicap Parking, Kitchen Low Cabinetry, Ramp(s)-Main Level
Features
- Levels: Two
- Stories: 2
- Patio & porch: Covered, Deck, Patio, Wrap Around
- Exterior features: Fire Pit, Storage
- Waterfront features: None, Creek, Creek/Stream
Lot
- Size: 1.09 Acres
- Features: Wooded
Details
- Additional structures: Outbuilding, Workshop
- Parcel number: 374218316084
- Zoning: R-9A
- Special conditions: Standard
Construction
Type & style
- Home type: SingleFamily
- Property subtype: Single Family Residence
Materials
- Fiber Cement, Stone
- Foundation: Crawl Space, Permanent
- Roof: Shingle
Condition
- New construction: No
- Year built: 2017
Utilities & green energy
- Sewer: Public Sewer
- Water: City
- Utilities for property: Cable Available
Community & neighborhood
Security
- Security features: Carbon Monoxide Detector(s), Smoke Detector(s)
Location
- Region: Conover
- Subdivision: none
Other
Other facts
- Listing terms: Cash,Conventional,FHA,VA Loan
- Road surface type: Gravel
Price history
| Date | Event | Price |
|---|---|---|
| 9/25/2025 | Sold | $565,000-1.7%$187/sqft |
Source: | ||
| 8/19/2025 | Pending sale | $575,000$191/sqft |
Source: | ||
| 5/6/2025 | Price change | $575,000-4.2%$191/sqft |
Source: | ||
| 4/28/2025 | Price change | $600,000+0%$199/sqft |
Source: | ||
| 2/12/2025 | Listed for sale | $599,900+36.3%$199/sqft |
Source: | ||
Public tax history
| Year | Property taxes | Tax assessment |
|---|---|---|
| 2024 | $4,301 | $542,000 |
| 2023 | $4,301 +7.1% | $542,000 +45.1% |
| 2022 | $4,015 +7.8% | $373,500 +7.8% |
Find assessor info on the county website
Neighborhood: 28613
Nearby schools
GreatSchools rating
- 9/10Shuford ElementaryGrades: PK-5Distance: 0.9 mi
- 5/10Newton-Conover MiddleGrades: 6-8Distance: 1.6 mi
- 6/10Newton-Conover HighGrades: 9-12Distance: 2.3 mi
Schools provided by the listing agent
- Elementary: Shuford
- Middle: Newton Conover
- High: Newton Conover
Source: Canopy MLS as distributed by MLS GRID. This data may not be complete. We recommend contacting the local school district to confirm school assignments for this home.

Get pre-qualified for a loan
At Zillow Home Loans, we can pre-qualify you in as little as 5 minutes with no impact to your credit score.An equal housing lender. NMLS #10287.
Sell for more on Zillow
Get a free Zillow Showcase℠ listing and you could sell for .
$569,400
2% more+ $11,388
With Zillow Showcase(estimated)
$580,788

