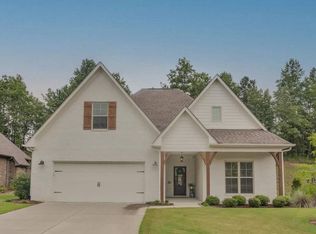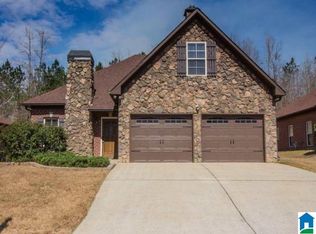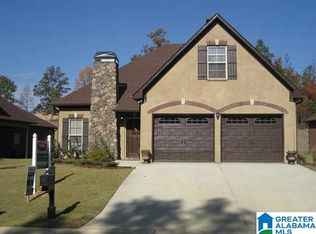Sold for $345,000
$345,000
406 Ballantrae Rd, Pelham, AL 35124
4beds
1,728sqft
Single Family Residence
Built in 2007
8,712 Square Feet Lot
$347,500 Zestimate®
$200/sqft
$1,981 Estimated rent
Home value
$347,500
$285,000 - $424,000
$1,981/mo
Zestimate® history
Loading...
Owner options
Explore your selling options
What's special
Beautiful, low maintenance home w/Modern Updates! This charming brick & vinyl siding home offers the perfect blend of style and convenience with a maintenance free exterior. Designed with a split bedroom floor plan, it features a spacious master suite complete with a large bathroom for ultimate relaxation. The expansive kitchen and dining area boast brand new appliances, granite countertops, and freshly painted cabinets, making it a chef's delight. The great room is warm & inviting, with hardwood floors, a cozy fireplace with gas logs, and elegant vaulted ceilings. Enjoy the ease of main level laundry and two car garage parking. Step outside to a covered patio and an open patio, perfect for entertaining in the fenced backyard, which backs up to a peaceful wooded area for added privacy. Need extra space? The room upstairs can serve as a fourth bedroom, home office or den. Enjoy community perks like a pool and fitness center. Seller will offer a home warranty for 1 year at closing.
Zillow last checked: 8 hours ago
Listing updated: June 13, 2025 at 01:20pm
Listed by:
Charlene Lockhart 205-283-9245,
RealtySouth-OTM-Acton Rd
Bought with:
Charlene Lockhart
RealtySouth-OTM-Acton Rd
Source: GALMLS,MLS#: 21410454
Facts & features
Interior
Bedrooms & bathrooms
- Bedrooms: 4
- Bathrooms: 2
- Full bathrooms: 2
Primary bedroom
- Level: First
Bedroom 1
- Level: First
Bedroom 2
- Level: First
Bedroom 3
- Level: Second
Primary bathroom
- Level: First
Bathroom 1
- Level: First
Dining room
- Level: First
Kitchen
- Features: Stone Counters, Breakfast Bar, Eat-in Kitchen, Pantry
- Level: First
Basement
- Area: 0
Heating
- Central
Cooling
- Central Air, Ceiling Fan(s)
Appliances
- Included: Dishwasher, Microwave, Electric Oven, Self Cleaning Oven, Refrigerator, Stainless Steel Appliance(s), Gas Water Heater
- Laundry: Electric Dryer Hookup, Washer Hookup, Main Level, Laundry Closet, Laundry (ROOM), Yes
Features
- Recessed Lighting, Split Bedroom, Workshop (INT), Cathedral/Vaulted, Smooth Ceilings, Tray Ceiling(s), Separate Shower, Double Vanity, Split Bedrooms, Tub/Shower Combo, Walk-In Closet(s)
- Flooring: Carpet, Hardwood, Tile
- Windows: Window Treatments, Double Pane Windows
- Attic: Walk-In,Yes
- Number of fireplaces: 1
- Fireplace features: Gas Log, Marble (FIREPL), Great Room, Gas
Interior area
- Total interior livable area: 1,728 sqft
- Finished area above ground: 1,728
- Finished area below ground: 0
Property
Parking
- Total spaces: 2
- Parking features: Attached, Driveway, Parking (MLVL), Garage Faces Front
- Attached garage spaces: 2
- Has uncovered spaces: Yes
Features
- Levels: One
- Stories: 1
- Patio & porch: Covered, Open (PATIO), Patio
- Pool features: In Ground, Fenced, Community
- Has spa: Yes
- Spa features: Bath
- Fencing: Fenced
- Has view: Yes
- View description: None
- Waterfront features: No
Lot
- Size: 8,712 sqft
- Features: Interior Lot, Few Trees, Subdivision
Details
- Parcel number: 148273003004.000
- Special conditions: N/A
Construction
Type & style
- Home type: SingleFamily
- Property subtype: Single Family Residence
- Attached to another structure: Yes
Materials
- 3 Sides Brick, Vinyl Siding
- Foundation: Slab
Condition
- Year built: 2007
Utilities & green energy
- Water: Public
- Utilities for property: Sewer Connected, Underground Utilities
Community & neighborhood
Community
- Community features: Clubhouse, Golf, Curbs
Location
- Region: Pelham
- Subdivision: Ballantrae Braemar
HOA & financial
HOA
- Has HOA: Yes
- HOA fee: $870 annually
- Amenities included: Recreation Facilities
- Services included: Maintenance Grounds, Utilities for Comm Areas
Other
Other facts
- Price range: $345K - $345K
- Road surface type: Paved
Price history
| Date | Event | Price |
|---|---|---|
| 6/12/2025 | Sold | $345,000-1.4%$200/sqft |
Source: | ||
| 6/7/2025 | Pending sale | $349,900$202/sqft |
Source: | ||
| 5/14/2025 | Contingent | $349,900$202/sqft |
Source: | ||
| 5/2/2025 | Price change | $349,900-2.2%$202/sqft |
Source: | ||
| 3/20/2025 | Price change | $357,900-1.4%$207/sqft |
Source: | ||
Public tax history
| Year | Property taxes | Tax assessment |
|---|---|---|
| 2025 | $1,802 +3.5% | $31,780 +3.4% |
| 2024 | $1,742 +0.2% | $30,740 +0.2% |
| 2023 | $1,738 +15.7% | $30,680 +15.3% |
Find assessor info on the county website
Neighborhood: 35124
Nearby schools
GreatSchools rating
- 5/10Pelham RidgeGrades: PK-5Distance: 3.1 mi
- 6/10Pelham Park Middle SchoolGrades: 6-8Distance: 5.3 mi
- 7/10Pelham High SchoolGrades: 9-12Distance: 6.1 mi
Schools provided by the listing agent
- Elementary: Pelham Ridge
- Middle: Pelham Middle School
- High: Pelham
Source: GALMLS. This data may not be complete. We recommend contacting the local school district to confirm school assignments for this home.
Get a cash offer in 3 minutes
Find out how much your home could sell for in as little as 3 minutes with a no-obligation cash offer.
Estimated market value$347,500
Get a cash offer in 3 minutes
Find out how much your home could sell for in as little as 3 minutes with a no-obligation cash offer.
Estimated market value
$347,500


