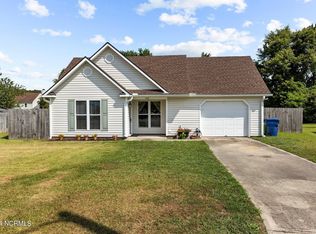Sold for $236,000 on 09/08/25
$236,000
406 Bobcat Circle, Havelock, NC 28532
3beds
1,066sqft
Single Family Residence
Built in 1986
0.33 Acres Lot
$235,600 Zestimate®
$221/sqft
$1,607 Estimated rent
Home value
$235,600
$221,000 - $252,000
$1,607/mo
Zestimate® history
Loading...
Owner options
Explore your selling options
What's special
Welcome to 406 Bobcat Circle, a charming 3-bedroom, 2-bath home located on a peaceful cul-de-sac in Havelock, NC. This well-maintained property features a spacious fenced-in backyard, perfect for outdoor gatherings, pets, or gardening, and includes a storage shed for all your tools and equipment.
Inside, you'll find a cozy living room highlighted by a red brick wood-burning fireplace—ideal for relaxing evenings or entertaining guests. The kitchen is equipped with stainless steel appliances, offering a sleek and modern touch to your culinary space. Whether you're preparing a weeknight dinner or hosting a weekend brunch, this kitchen is ready to accommodate your needs.
The primary bedroom includes an ensuite bath, providing privacy and comfort, while two additional bedrooms offer flexible space for family, guests, or a home office. Natural light flows throughout the home, enhancing the warm and inviting atmosphere.
Located just minutes from MCAS Cherry Point, schools, and shopping, this home offers both convenience and comfort. Whether you're a first-time homebuyer or looking to downsize, 406 Bobcat Circle is a great opportunity to enjoy quiet suburban living with a functional layout and outdoor space to match. Don't miss your chance to make it yours—schedule a showing today!
Zillow last checked: 8 hours ago
Listing updated: September 08, 2025 at 11:22am
Listed by:
Ryan McKelvey 910-467-5400,
HomeFront Realty Services
Bought with:
Alyson Squires, 304072
360 REALTY
Source: Hive MLS,MLS#: 100522348 Originating MLS: Jacksonville Board of Realtors
Originating MLS: Jacksonville Board of Realtors
Facts & features
Interior
Bedrooms & bathrooms
- Bedrooms: 3
- Bathrooms: 2
- Full bathrooms: 2
Primary bedroom
- Level: Primary Living Area
Dining room
- Features: Combination
Heating
- Heat Pump, Electric
Cooling
- Central Air
Appliances
- Included: Electric Oven, Built-In Microwave, Refrigerator, Disposal, Dishwasher
- Laundry: Dryer Hookup, Washer Hookup, In Hall
Features
- Vaulted Ceiling(s)
- Flooring: Carpet, Laminate, Tile
- Attic: Access Only
Interior area
- Total structure area: 1,066
- Total interior livable area: 1,066 sqft
Property
Parking
- Total spaces: 1
- Parking features: Concrete, Garage Door Opener, On Site
Features
- Levels: One
- Stories: 1
- Patio & porch: Patio
- Fencing: Back Yard,Chain Link
Lot
- Size: 0.33 Acres
Details
- Additional structures: Shed(s)
- Parcel number: 60472 005
- Zoning: Residential
- Special conditions: Standard
Construction
Type & style
- Home type: SingleFamily
- Architectural style: Patio
- Property subtype: Single Family Residence
Materials
- Vinyl Siding
- Foundation: Slab
- Roof: Architectural Shingle
Condition
- New construction: No
- Year built: 1986
Utilities & green energy
- Utilities for property: Sewer Connected, Water Connected
Community & neighborhood
Security
- Security features: Smoke Detector(s)
Location
- Region: Havelock
- Subdivision: Wolf Creek
Other
Other facts
- Listing agreement: Exclusive Right To Sell
- Listing terms: Cash,Conventional,FHA,VA Loan
Price history
| Date | Event | Price |
|---|---|---|
| 9/8/2025 | Sold | $236,000+0.4%$221/sqft |
Source: | ||
| 8/8/2025 | Pending sale | $235,000$220/sqft |
Source: | ||
| 7/31/2025 | Listed for sale | $235,000+59.9%$220/sqft |
Source: | ||
| 4/8/2024 | Listing removed | -- |
Source: Hive MLS #100435355 | ||
| 3/27/2024 | Listed for rent | $1,495$1/sqft |
Source: Hive MLS #100435355 | ||
Public tax history
| Year | Property taxes | Tax assessment |
|---|---|---|
| 2024 | $1,881 +3.2% | $156,690 |
| 2023 | $1,822 | $156,690 +18.9% |
| 2022 | -- | $131,740 |
Find assessor info on the county website
Neighborhood: 28532
Nearby schools
GreatSchools rating
- 5/10W Jesse Gurganus ElementaryGrades: K-5Distance: 1.2 mi
- 9/10Tucker Creek MiddleGrades: 6-8Distance: 2.4 mi
- 5/10Havelock HighGrades: 9-12Distance: 2.3 mi
Schools provided by the listing agent
- Elementary: W. Jesse Gurganus
- Middle: Tucker Creek
- High: Havelock
Source: Hive MLS. This data may not be complete. We recommend contacting the local school district to confirm school assignments for this home.

Get pre-qualified for a loan
At Zillow Home Loans, we can pre-qualify you in as little as 5 minutes with no impact to your credit score.An equal housing lender. NMLS #10287.
Sell for more on Zillow
Get a free Zillow Showcase℠ listing and you could sell for .
$235,600
2% more+ $4,712
With Zillow Showcase(estimated)
$240,312