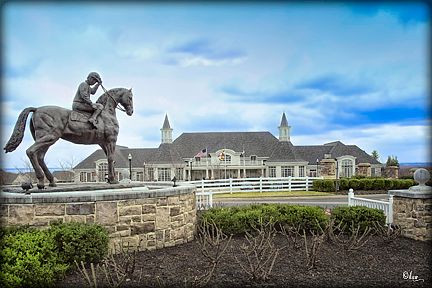MOVE IN READY - QUICK MOVE IN - The Abigail Alt offers 2 spacious bedrooms, each with a walk-in closet and 2 full baths. The kitchen comes with all appliances and opens to a spacious living/dining room area that has access to your private balcony. A spacious laundry room and pantry allow for plenty of storage. BLINDS ARE INCLUDED. Pets are OK. Visit our decorated models LOCATED AT 403 Bold Ruler Ct. Open Friday - Tuesday 11-5
New construction
$379,990
406 Bold Ruler Ct #406, Havre De Grace, MD 21078
2beds
1,353sqft
Condominium
Built in 2025
-- sqft lot
$379,900 Zestimate®
$281/sqft
$560/mo HOA
What's special
Walk-in closetPrivate balconySpacious laundry roomSpacious bedrooms
Call: (223) 219-6719
- 135 days |
- 75 |
- 1 |
Zillow last checked: 7 hours ago
Listing updated: October 16, 2025 at 04:46am
Listed by:
TERRI Hill 410-200-0626,
Builder Solutions Realty
Source: Bright MLS,MLS#: MDHR2044264
Travel times
Schedule tour
Select your preferred tour type — either in-person or real-time video tour — then discuss available options with the developer representative you're connected with.
Open houses
Facts & features
Interior
Bedrooms & bathrooms
- Bedrooms: 2
- Bathrooms: 2
- Full bathrooms: 2
- Main level bathrooms: 2
- Main level bedrooms: 2
Rooms
- Room types: Living Room, Dining Room, Primary Bedroom, Bedroom 2, Kitchen, Bathroom 2, Primary Bathroom
Primary bedroom
- Features: Walk-In Closet(s)
- Level: Main
- Area: 156 Square Feet
- Dimensions: 13 x 12
Bedroom 2
- Features: Flooring - Carpet, Walk-In Closet(s)
- Level: Main
- Area: 144 Square Feet
- Dimensions: 12 x 12
Primary bathroom
- Features: Double Sink, Flooring - Tile/Brick
- Level: Main
Bathroom 2
- Features: Bathroom - Tub Shower, Flooring - Tile/Brick
- Level: Main
Dining room
- Features: Flooring - Laminate Plank
- Level: Main
Kitchen
- Features: Breakfast Bar, Kitchen - Electric Cooking, Living/Dining Room Combo, Pantry, Flooring - Laminate Plank
- Level: Main
- Area: 156 Square Feet
- Dimensions: 13 x 12
Living room
- Features: Balcony Access, Flooring - Laminate Plank
- Level: Main
- Area: 588 Square Feet
- Dimensions: 21 x 28
Heating
- Heat Pump, Electric
Cooling
- Central Air, Electric
Appliances
- Included: Microwave, Dishwasher, Disposal, Oven/Range - Electric, Refrigerator, Stainless Steel Appliance(s), Electric Water Heater
- Laundry: In Unit
Features
- Combination Dining/Living, Dining Area, Elevator, Family Room Off Kitchen, Open Floorplan, Flat, Pantry, Primary Bath(s), Recessed Lighting, Bathroom - Tub Shower, Walk-In Closet(s), 9'+ Ceilings, Dry Wall
- Flooring: Carpet, Laminate
- Windows: Double Pane Windows, Screens
- Has basement: No
- Has fireplace: No
- Common walls with other units/homes: 2+ Common Walls
Interior area
- Total structure area: 1,353
- Total interior livable area: 1,353 sqft
- Finished area above ground: 1,353
Video & virtual tour
Property
Parking
- Total spaces: 1
- Parking features: Garage Door Opener, Inside Entrance, Parking Space Conveys, Private, Secured, Under Home Parking, Attached
- Attached garage spaces: 1
Accessibility
- Accessibility features: Accessible Elevator Installed, No Stairs
Features
- Levels: One
- Stories: 1
- Pool features: Community
Details
- Additional structures: Above Grade
- Parcel number: 1306080731
- Zoning: RES
- Special conditions: Standard
Construction
Type & style
- Home type: Condo
- Architectural style: Craftsman
- Property subtype: Condominium
- Attached to another structure: Yes
Materials
- Stone, Vinyl Siding
Condition
- Excellent
- New construction: Yes
- Year built: 2025
Details
- Builder model: Abigail Alt
- Builder name: Overlook at Bulle Rock
Utilities & green energy
- Sewer: Public Sewer
- Water: Public
Community & HOA
Community
- Features: Pool
- Security: Security Gate, Fire Sprinkler System
- Subdivision: The Overlook at Bulle Rock
HOA
- Has HOA: Yes
- Amenities included: Clubhouse, Common Grounds, Fitness Center, Gated, Pool, Tennis Court(s)
- Services included: Common Area Maintenance, Custodial Services Maintenance, Maintenance Structure, Insurance, Maintenance Grounds, Management, Pool(s), Recreation Facility, Road Maintenance, Trash, Water
- HOA fee: $271 monthly
- Condo and coop fee: $289 monthly
Location
- Region: Havre De Grace
Financial & listing details
- Price per square foot: $281/sqft
- Date on market: 6/13/2025
- Listing agreement: Exclusive Right To Sell
- Listing terms: Cash,Conventional
- Ownership: Condominium
About the building
PoolTennisGolfCourseTrails+ 2 more
Maintenance Living w/ access to all of the amenities Bulle Rock has to offer.
Source: The Overlook at Bulle Rock, LLC

