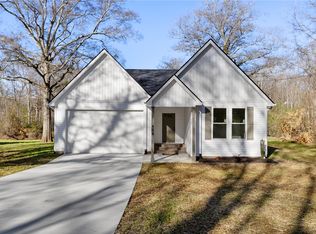Sold for $315,000
$315,000
406 Burrell St, Pendleton, SC 29670
3beds
1,661sqft
Single Family Residence, Residential
Built in 2025
0.96 Acres Lot
$320,700 Zestimate®
$190/sqft
$2,016 Estimated rent
Home value
$320,700
$269,000 - $378,000
$2,016/mo
Zestimate® history
Loading...
Owner options
Explore your selling options
What's special
Brand new construction—without the brand-new price tag. This thoughtfully designed 3-bedroom, 2-bath home sits on nearly an acre surrounded by mature trees, blending peaceful surroundings with modern living. Priced around $181/sqft—well below the $200/sqft norm for similar new builds—this is a rare opportunity to purchase instant equity from day one. Inside, you’ll find an open-concept floor plan featuring a spacious kitchen with quartz countertops, stainless steel appliances, a center island, and a walk-in pantry. The living area flows seamlessly, centered around a sleek electric fireplace and enhanced by durable luxury vinyl plank flooring throughout. The split bedroom layout offers privacy, with a vaulted-ceiling primary suite that includes a walk-in closet and a spa-like en-suite bathroom with dual sinks and a tiled shower. Located just minutes from the heart of Pendleton—including the soon-to-be-completed Pendleton Mill development—you’ll enjoy the charm of small-town living with quick access to dining, shops, and Clemson University. No HOA, and move-in ready with value to spare.
Zillow last checked: 8 hours ago
Listing updated: September 15, 2025 at 09:38am
Listed by:
Andrew Lamkin 864-533-3322,
EXP Realty LLC
Bought with:
Amy Pendergast
Western Upstate Keller William
Source: Greater Greenville AOR,MLS#: 1565493
Facts & features
Interior
Bedrooms & bathrooms
- Bedrooms: 3
- Bathrooms: 2
- Full bathrooms: 2
- Main level bathrooms: 2
- Main level bedrooms: 3
Primary bedroom
- Area: 208
- Dimensions: 13 x 16
Bedroom 2
- Area: 176
- Dimensions: 11 x 16
Bedroom 3
- Area: 143
- Dimensions: 13 x 11
Primary bathroom
- Features: Double Sink, Full Bath, Shower Only, Walk-In Closet(s)
- Level: Main
Dining room
- Area: 168
- Dimensions: 14 x 12
Kitchen
- Area: 168
- Dimensions: 14 x 12
Living room
- Area: 299
- Dimensions: 13 x 23
Heating
- Electric
Cooling
- Central Air, Electric
Appliances
- Included: Cooktop, Dishwasher, Disposal, Free-Standing Electric Range, Microwave, Electric Water Heater
- Laundry: 1st Floor, Electric Dryer Hookup, Washer Hookup, Laundry Room
Features
- Ceiling Fan(s), Vaulted Ceiling(s), Ceiling Smooth, Countertops-Solid Surface, Walk-In Closet(s), Countertops – Quartz
- Flooring: Luxury Vinyl
- Basement: None
- Number of fireplaces: 1
- Fireplace features: Ventless
Interior area
- Total structure area: 1,876
- Total interior livable area: 1,661 sqft
Property
Parking
- Total spaces: 2
- Parking features: Attached, Garage Door Opener, Concrete
- Attached garage spaces: 2
- Has uncovered spaces: Yes
Features
- Levels: One
- Stories: 1
- Patio & porch: Deck
Lot
- Size: 0.96 Acres
- Features: Sloped, 1/2 - Acre
- Topography: Level
Details
- Parcel number: 401402048000
Construction
Type & style
- Home type: SingleFamily
- Architectural style: Craftsman
- Property subtype: Single Family Residence, Residential
Materials
- Vinyl Siding
- Foundation: Crawl Space
- Roof: Architectural
Condition
- New Construction
- New construction: Yes
- Year built: 2025
Utilities & green energy
- Sewer: Private Sewer
- Water: Public
Community & neighborhood
Security
- Security features: Smoke Detector(s)
Community
- Community features: None
Location
- Region: Pendleton
- Subdivision: None
Price history
| Date | Event | Price |
|---|---|---|
| 9/15/2025 | Sold | $315,000+1.6%$190/sqft |
Source: | ||
| 8/5/2025 | Pending sale | $309,999$187/sqft |
Source: | ||
| 8/5/2025 | Listed for sale | $309,999-5.8%$187/sqft |
Source: | ||
| 7/8/2025 | Listing removed | $329,000$198/sqft |
Source: | ||
| 6/18/2025 | Listed for sale | $329,000-5.5%$198/sqft |
Source: | ||
Public tax history
Tax history is unavailable.
Neighborhood: 29670
Nearby schools
GreatSchools rating
- 8/10Pendleton Elementary SchoolGrades: PK-6Distance: 0.9 mi
- 9/10Riverside Middle SchoolGrades: 7-8Distance: 1.3 mi
- 6/10Pendleton High SchoolGrades: 9-12Distance: 2.1 mi
Schools provided by the listing agent
- Elementary: Pendleton
- Middle: Riverside - Anderson 4
- High: Pendleton
Source: Greater Greenville AOR. This data may not be complete. We recommend contacting the local school district to confirm school assignments for this home.
Get a cash offer in 3 minutes
Find out how much your home could sell for in as little as 3 minutes with a no-obligation cash offer.
Estimated market value$320,700
Get a cash offer in 3 minutes
Find out how much your home could sell for in as little as 3 minutes with a no-obligation cash offer.
Estimated market value
$320,700
