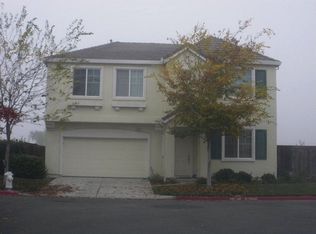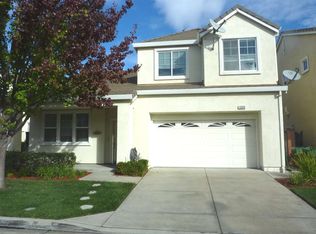Sold for $515,000 on 12/03/25
$515,000
406 Cape May Ct, Pittsburg, CA 94565
3beds
1,361sqft
Residential, Single Family Residence
Built in 2001
3,484.8 Square Feet Lot
$514,700 Zestimate®
$378/sqft
$3,063 Estimated rent
Home value
$514,700
$489,000 - $540,000
$3,063/mo
Zestimate® history
Loading...
Owner options
Explore your selling options
What's special
OPEN SATURDAY 12:00-2:00! Step into this beautifully updated 3-bedroom, 2.5-bath home tucked away on a quiet cul-de-sac in a sought-after gated community. Built in 2001, this move-in-ready property offers a bright, open floor plan with brand-new luxury laminate flooring downstairs and fresh carpet upstairs.The modern kitchen is designed for style and function, while the spacious bedrooms provide plenty of comfort. Energy efficiency shines with a money-saving solar system and newly upgraded central heat & air. Enjoy one of the largest yards in the neighborhood—complete with an above-ground pool, no rear neighbors, and space to entertain or unwind in privacy. Parking is a breeze with a 2-car garage plus space for 3 additional vehicles.With a durable tile roof, dual-pane windows, and thousands in upgrades, this home is built to last. Community perks include a private park and a welcoming neighborhood feel. Don’t miss this opportunity!
Zillow last checked: 8 hours ago
Listing updated: December 05, 2025 at 03:26pm
Listed by:
Krystle Greenwalt DRE #02081742 925-595-9396,
Twin Oaks Real Estate
Bought with:
Shelby Seeley, DRE #01948161
Rick Fuller Inc.
Source: CCAR,MLS#: 41111961
Facts & features
Interior
Bedrooms & bathrooms
- Bedrooms: 3
- Bathrooms: 3
- Full bathrooms: 2
- Partial bathrooms: 1
Kitchen
- Features: Breakfast Bar, Tile Counters, Dishwasher, Eat-in Kitchen, Disposal, Kitchen Island, Microwave, Range/Oven Built-in, Refrigerator, Updated Kitchen
Heating
- Forced Air
Cooling
- Central Air
Appliances
- Included: Dishwasher, Microwave, Range, Refrigerator
- Laundry: Laundry Room
Features
- Breakfast Bar, Updated Kitchen
- Flooring: Laminate, Carpet
- Number of fireplaces: 1
- Fireplace features: Living Room
Interior area
- Total structure area: 1,361
- Total interior livable area: 1,361 sqft
Property
Parking
- Total spaces: 2
- Parking features: Attached
- Attached garage spaces: 2
Features
- Levels: Two
- Stories: 2
- Exterior features: Garden/Play, Storage
- Pool features: Above Ground
- Fencing: Fenced
Lot
- Size: 3,484 sqft
- Features: Corner Lot, Court, Cul-De-Sac, Side Yard
Details
- Parcel number: 0961600194
- Special conditions: Standard
Construction
Type & style
- Home type: SingleFamily
- Architectural style: Contemporary
- Property subtype: Residential, Single Family Residence
Materials
- Stucco
- Roof: Tile
Condition
- Existing
- New construction: No
- Year built: 2001
Utilities & green energy
- Electric: Photovoltaics Third-Party Owned
- Water: Public
Community & neighborhood
Location
- Region: Pittsburg
- Subdivision: Pittsburg
HOA & financial
HOA
- Has HOA: Yes
- HOA fee: $154 monthly
- Amenities included: Greenbelt, Playground, Guest Parking, Picnic Area
- Services included: Common Area Maint, Security
- Association name: CALL LISTING AGENT
- Association phone: 833-233-5115
Price history
| Date | Event | Price |
|---|---|---|
| 12/3/2025 | Sold | $515,000-1%$378/sqft |
Source: | ||
| 11/13/2025 | Pending sale | $520,000$382/sqft |
Source: | ||
| 10/2/2025 | Price change | $520,000-1.9%$382/sqft |
Source: | ||
| 9/18/2025 | Listed for sale | $530,000$389/sqft |
Source: | ||
| 9/18/2025 | Listing removed | $530,000$389/sqft |
Source: | ||
Public tax history
| Year | Property taxes | Tax assessment |
|---|---|---|
| 2025 | $2,987 +5.4% | $201,325 +2% |
| 2024 | $2,835 -2.3% | $197,379 +2% |
| 2023 | $2,900 -1.2% | $193,510 +2% |
Find assessor info on the county website
Neighborhood: 94565
Nearby schools
GreatSchools rating
- 3/10Willow Cove Elementary SchoolGrades: K-5Distance: 0.8 mi
- 4/10Martin Luther King Jr. Junior High SchoolGrades: 6-8Distance: 2.5 mi
- 3/10Pittsburg Senior High SchoolGrades: 9-12Distance: 1.7 mi
Get a cash offer in 3 minutes
Find out how much your home could sell for in as little as 3 minutes with a no-obligation cash offer.
Estimated market value
$514,700
Get a cash offer in 3 minutes
Find out how much your home could sell for in as little as 3 minutes with a no-obligation cash offer.
Estimated market value
$514,700

