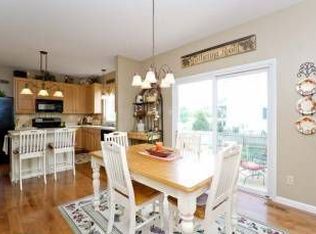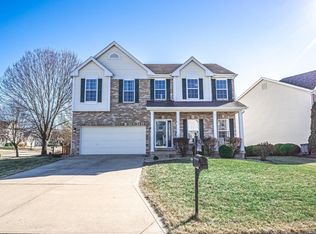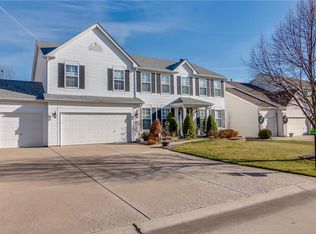Eric B Merchant 314-541-1218,
Trophy Properties & Auction,
Cori L Breen 314-280-7656,
Trophy Properties & Auction
406 Copper Tree Trl, O'Fallon, MO 63368
Home value
$521,300
$485,000 - $558,000
Not available
Loading...
Owner options
Explore your selling options
What's special
Zillow last checked: 8 hours ago
Listing updated: April 28, 2025 at 06:18pm
Eric B Merchant 314-541-1218,
Trophy Properties & Auction,
Cori L Breen 314-280-7656,
Trophy Properties & Auction
Dilara Joshkun, 2021018390
Keller Williams Realty St. Louis
Facts & features
Interior
Bedrooms & bathrooms
- Bedrooms: 4
- Bathrooms: 4
- Full bathrooms: 3
- 1/2 bathrooms: 1
- Main level bathrooms: 1
Primary bedroom
- Level: Upper
- Area: 198
- Dimensions: 18x11
Bedroom
- Level: Upper
- Area: 132
- Dimensions: 12x11
Bedroom
- Level: Upper
- Area: 132
- Dimensions: 12x11
Bedroom
- Level: Upper
- Area: 143
- Dimensions: 11x13
Primary bathroom
- Level: Upper
- Area: 121
- Dimensions: 11x11
Bathroom
- Level: Upper
- Area: 45
- Dimensions: 9x5
Bathroom
- Level: Lower
- Area: 56
- Dimensions: 8x7
Breakfast room
- Level: Main
- Area: 182
- Dimensions: 13x14
Dining room
- Level: Main
- Area: 110
- Dimensions: 11x10
Family room
- Level: Upper
- Area: 266
- Dimensions: 19x14
Kitchen
- Level: Main
- Area: 143
- Dimensions: 11x13
Laundry
- Level: Main
- Area: 66
- Dimensions: 6x11
Living room
- Level: Main
- Area: 182
- Dimensions: 13x14
Office
- Level: Main
- Area: 132
- Dimensions: 12x11
Recreation room
- Level: Lower
- Area: 792
- Dimensions: 44x18
Storage
- Level: Lower
- Area: 434
- Dimensions: 31x14
Heating
- Forced Air, Electric
Cooling
- Central Air, Electric
Appliances
- Included: Dishwasher, Disposal, Microwave, Electric Water Heater
- Laundry: Main Level
Features
- Walk-In Closet(s), Kitchen Island, Eat-in Kitchen, Granite Counters, Pantry
- Flooring: Carpet
- Has basement: Yes
- Number of fireplaces: 1
- Fireplace features: Wood Burning, Family Room
Interior area
- Total structure area: 3,553
- Total interior livable area: 3,553 sqft
- Finished area above ground: 2,854
- Finished area below ground: 699
Property
Parking
- Total spaces: 2
- Parking features: Attached, Garage
- Attached garage spaces: 2
Features
- Levels: Two
Lot
- Size: 7,840 sqft
- Features: Level
Details
- Parcel number: 400368340000253.0000000
- Special conditions: Standard
Construction
Type & style
- Home type: SingleFamily
- Architectural style: Traditional,Other
- Property subtype: Single Family Residence
Materials
- Stone Veneer, Brick Veneer, Vinyl Siding
Condition
- Year built: 2002
Utilities & green energy
- Sewer: Public Sewer
- Water: Public
Community & neighborhood
Location
- Region: Ofallon
- Subdivision: Persimmon Hill Village
HOA & financial
HOA
- HOA fee: $435 annually
Other
Other facts
- Listing terms: Cash,Conventional,FHA
- Ownership: Private
- Road surface type: Concrete
Price history
| Date | Event | Price |
|---|---|---|
| 2/3/2025 | Sold | -- |
Source: | ||
| 1/6/2025 | Pending sale | $510,000$144/sqft |
Source: | ||
| 1/1/2025 | Listed for sale | $510,000$144/sqft |
Source: | ||
Public tax history
Neighborhood: 63368
Nearby schools
GreatSchools rating
- 8/10Crossroads Elementary SchoolGrades: K-5Distance: 0.4 mi
- 10/10Frontier Middle SchoolGrades: 6-8Distance: 2.1 mi
- 9/10Liberty High SchoolGrades: 9-12Distance: 1.8 mi
Schools provided by the listing agent
- Elementary: Crossroads Elem.
- Middle: Frontier Middle
- High: Liberty
Source: MARIS. This data may not be complete. We recommend contacting the local school district to confirm school assignments for this home.
Get a cash offer in 3 minutes
Find out how much your home could sell for in as little as 3 minutes with a no-obligation cash offer.
$521,300
Get a cash offer in 3 minutes
Find out how much your home could sell for in as little as 3 minutes with a no-obligation cash offer.
$521,300


