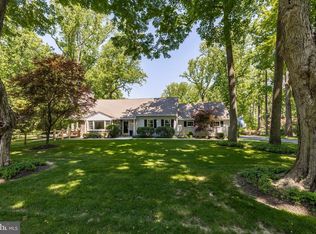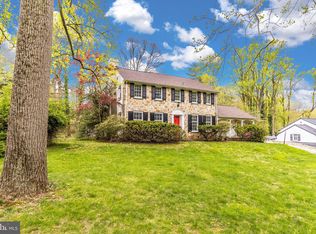Sold for $950,000
$950,000
406 Devon State Rd, Devon, PA 19333
4beds
2,983sqft
Single Family Residence
Built in 1949
0.5 Acres Lot
$953,900 Zestimate®
$318/sqft
$4,393 Estimated rent
Home value
$953,900
$897,000 - $1.01M
$4,393/mo
Zestimate® history
Loading...
Owner options
Explore your selling options
What's special
Come and enjoy this lovely Stone Colonial located in the heart of Devon. Situated on a well landscaped flat lot surrounded by a beautiful stone wall and a fenced in lush backyard. The owners created a chef's outdoor bar-be-cue with two custom islands and built in grill that will become your family entertainment center. Built with "old world" style and grace. Award winning T/E schools. Paradise Kitchen renovation with white cabinets, granite center island with double sinks, imported Italian granite counter tops, double ovens (one convection), built-in microwave, cook-top, wet bar and an inviting eating area over-looking the grounds through huge atrium window and French sliders to secluded patio. Living Room with large windows, built-ins and fireplace. Dining Room with two large windows and glass door to patio. Family Room with built-in book shelves and a charming walk-in welcoming fireplace with a window built by Hank Belber. The stairs to the second floor are open and extra wide. Primary Bedroom suite w/French doors, two closets, sitting area, renovated bath with seamless shower and two vessel sinks with Corian vanities. Bedroom two was the previous Primary Bedroom and has a full bath with walk-in shower. Bedrooms three and four are large and sunny. Hall Bath with subway tile, bead board and imported sink. Hardwood flooring throughout except the Family Room. Pella replacement windows on the second floor. Full walk-out unfinished basement through Bilco doors. Pull down stairs to large walkable attic. Secluded beautifully maintained magical back yard. Two car attached garage with extra parking in back of house. Walking distance to the Devon train. Close to everything!!!!
Zillow last checked: 8 hours ago
Listing updated: December 22, 2025 at 05:12pm
Listed by:
Dianne Giombetti 610-662-8682,
BHHS Fox & Roach Wayne-Devon,
Co-Listing Agent: Cassondra Giombetti 484-431-9439,
BHHS Fox & Roach Wayne-Devon
Bought with:
Tracey Frederick, RS357718
BHHS Fox & Roach-Rosemont
Debbie Quigley, RS347252
BHHS Fox & Roach-Rosemont
Source: Bright MLS,MLS#: PACT2102414
Facts & features
Interior
Bedrooms & bathrooms
- Bedrooms: 4
- Bathrooms: 4
- Full bathrooms: 3
- 1/2 bathrooms: 1
- Main level bathrooms: 1
Bedroom 1
- Level: Upper
Bedroom 2
- Level: Upper
Bedroom 3
- Level: Upper
Bedroom 4
- Level: Upper
Basement
- Level: Lower
Den
- Level: Main
Dining room
- Level: Main
Other
- Level: Upper
Other
- Level: Upper
Other
- Level: Upper
Kitchen
- Level: Main
Living room
- Level: Main
Heating
- Hot Water, Oil
Cooling
- Central Air, Electric
Appliances
- Included: Electric Water Heater
- Laundry: In Basement
Features
- Crown Molding, Dining Area, Eat-in Kitchen, Primary Bath(s)
- Flooring: Wood
- Basement: Full
- Number of fireplaces: 2
Interior area
- Total structure area: 2,983
- Total interior livable area: 2,983 sqft
- Finished area above ground: 2,683
- Finished area below ground: 300
Property
Parking
- Total spaces: 6
- Parking features: Garage Door Opener, Inside Entrance, Attached, Driveway
- Attached garage spaces: 2
- Uncovered spaces: 4
Accessibility
- Accessibility features: None
Features
- Levels: Two
- Stories: 2
- Pool features: None
Lot
- Size: 0.50 Acres
Details
- Additional structures: Above Grade, Below Grade
- Parcel number: 5502H0018
- Zoning: R10
- Special conditions: Standard
Construction
Type & style
- Home type: SingleFamily
- Architectural style: Colonial
- Property subtype: Single Family Residence
Materials
- Stucco
- Foundation: Permanent, Active Radon Mitigation
Condition
- New construction: No
- Year built: 1949
Utilities & green energy
- Sewer: Public Sewer
- Water: Public
Community & neighborhood
Location
- Region: Devon
- Subdivision: None Available
- Municipality: EASTTOWN TWP
Other
Other facts
- Listing agreement: Exclusive Right To Sell
- Ownership: Fee Simple
Price history
| Date | Event | Price |
|---|---|---|
| 8/14/2025 | Sold | $950,000-4.9%$318/sqft |
Source: | ||
| 7/4/2025 | Pending sale | $999,000$335/sqft |
Source: | ||
| 6/27/2025 | Listed for sale | $999,000+52.5%$335/sqft |
Source: | ||
| 8/10/2018 | Sold | $655,000-4.4%$220/sqft |
Source: Public Record Report a problem | ||
| 6/18/2018 | Pending sale | $685,000$230/sqft |
Source: RE/MAX Executive Realty-BrynMr #1000422524 Report a problem | ||
Public tax history
| Year | Property taxes | Tax assessment |
|---|---|---|
| 2025 | $8,513 +0.1% | $218,841 |
| 2024 | $8,508 +8.7% | $218,841 |
| 2023 | $7,830 +3.2% | $218,841 |
Find assessor info on the county website
Neighborhood: 19333
Nearby schools
GreatSchools rating
- 8/10Tredyffrin-Easttown Middle SchoolGrades: 5-8Distance: 1.1 mi
- 9/10Conestoga Senior High SchoolGrades: 9-12Distance: 1.3 mi
- 9/10Hillside El SchoolGrades: K-4Distance: 1.4 mi
Schools provided by the listing agent
- Elementary: Hillside
- Middle: Valley Forge
- High: Conestoga
- District: Tredyffrin-easttown
Source: Bright MLS. This data may not be complete. We recommend contacting the local school district to confirm school assignments for this home.
Get a cash offer in 3 minutes
Find out how much your home could sell for in as little as 3 minutes with a no-obligation cash offer.
Estimated market value$953,900
Get a cash offer in 3 minutes
Find out how much your home could sell for in as little as 3 minutes with a no-obligation cash offer.
Estimated market value
$953,900

